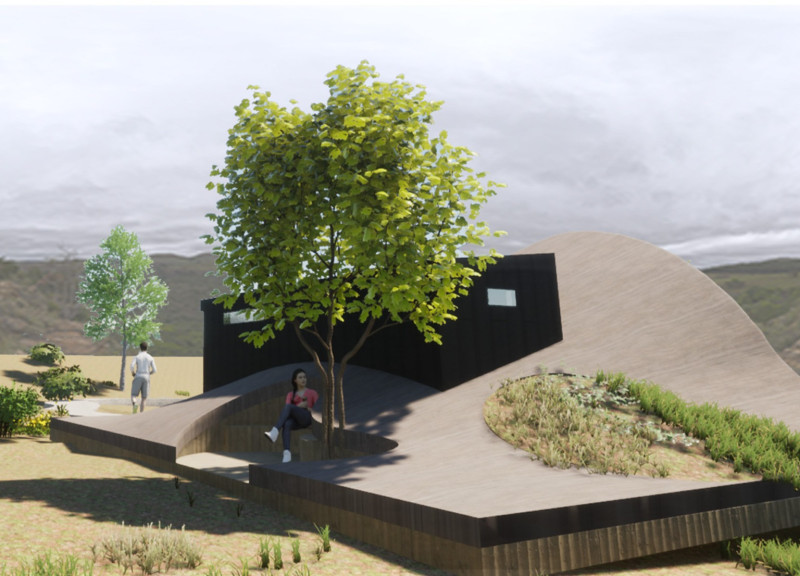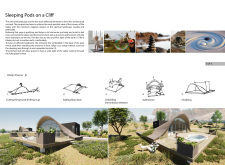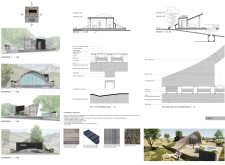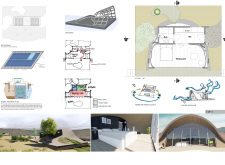5 key facts about this project
In its essence, the project emphasizes a harmonious relationship with the landscape. The design features a series of sleeping pods that are carefully placed to minimize disruption to the natural topography. The use of reclaimed timber for external cladding demonstrates a commitment to sustainability and environmental awareness while adding warmth and texture to the structure. The choice of materials reflects the project's intention to create a sense of cohesion with the terrain, showcasing heavy-duty laminated flooring and natural stone finishes that resonate with the geological characteristics of the cliffside.
One of the most important aspects of the design is its visual connectivity. The inclusion of expansive glazing within the pitched roofs allows for panoramic views of the valley, drawing the outside in and ensuring that residents can remain connected to the surrounding beauty. This layout also promotes natural light circulation within the living spaces, reducing the need for artificial lighting and fostering an environment conducive to relaxation.
Additionally, the design thoughtfully addresses the need for privacy and functionality. Each sleeping pod is strategically positioned to create an intimate atmosphere, allowing guests to feel secluded while still being part of a larger community. The entrance spaces are designed to be accessible yet discreet, providing a seamless transition from the exterior environment to the serene interiors.
The unique design approaches in the project include the sculpting of the landscape to embed the structures into the cliff, which not only reduces ecological disruption but also enhances the aesthetic integration of architecture with nature. The concept of subtractive design plays a critical role, as elements are thoughtfully removed to create fluidity and openness within the space. This design philosophy results in a form that echoes the shapes of the surrounding landscape while offering functional outdoor terraces that extend the living spaces into nature.
The outcome of the project is more than just a series of sleeping arrangements; it creates an atmosphere that encourages calmness and introspective engagement with one’s surroundings. This architectural choice aligns well with the project's principle of promoting wellness, facilitating physical and mental rejuvenation through an immersive nature experience. By prioritizing sustainability and user experience, the design sets a benchmark for future architectural endeavors focused on ecologically sensitive practices.
For those interested in a deeper understanding of this innovative project, it is worthwhile to explore the detailed architectural plans, sections, and designs. These elements reveal not only the technical specifications of the sleeping pods but also the underlying architectural ideas that shaped the development of this unique retreat. Engaging with the finer details of the project will provide further insight into how thoughtful design can harmonize with nature, offering an inviting space for relaxation and introspection.

























