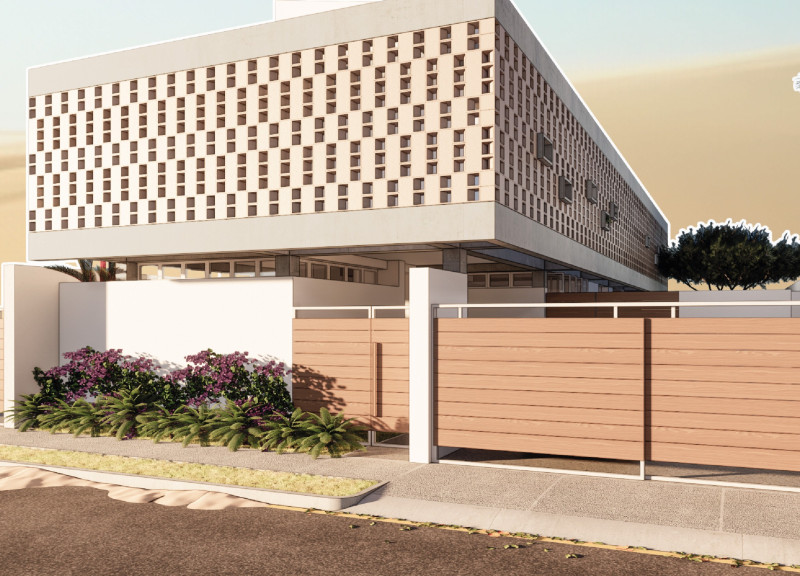5 key facts about this project
Upon examining the design, one can appreciate the careful consideration given to materials and structure. The project prominently features a combination of locally sourced timber and reinforced concrete, illustrating a commitment to sustainability and durability. The use of timber not only lends warmth to the interior spaces but also resonates with the natural surroundings, creating a harmonious connection to the landscape. In contrast, the concrete elements provide structural integrity, allowing for expansive open spaces that accommodate various activities.
The architectural design reflects a unique integration of natural light, where large glazed openings are strategically placed to maximize daylight while minimizing glare. This thoughtful approach to fenestration enhances the overall atmosphere within, providing an uplifting ambiance that encourages interaction among visitors. The design also incorporates overhangs and sunshades, contributing to energy efficiency by reducing the dependence on artificial lighting and climate control.
Significant attention has been paid to the site layout, which fosters a strong relationship with the outdoor environment. Landscaped areas are seamlessly integrated, allowing for outdoor activities and communal gatherings. Pathways and seating areas are thoughtfully positioned to encourage spontaneous interactions, embodying the project’s core mission of community connectivity. The design invites users to engage with both the building and the surrounding landscape, blurring the lines between interior and exterior spaces.
In terms of architectural composition, the project features a blend of open and enclosed spaces. Entry points are designed to be inviting, with transitional areas that ease visitors into the space. The central gathering hall serves as the heart of the community center, characterized by its flexible layout that can accommodate events of various sizes. This multifunctional space is adorned with acoustic treatments to ensure optimal sound quality, making it suitable for performances, meetings, and workshops.
Another noteworthy design approach is the incorporation of sustainable technologies within the project. The building is equipped with rainwater harvesting systems and solar panels, reducing its environmental footprint and promoting resource efficiency. These elements not only enhance the project’s sustainability credentials but also serve as educational features for the community, fostering an awareness of environmental responsibility among users.
The architectural details within the project showcase a blend of modern techniques and traditional craftsmanship. Simple, clean lines dominate the design, providing an uncluttered aesthetic that emphasizes the structure’s form. Finishes are carefully selected to ensure longevity and ease of maintenance, while also contributing to the overall sensory experience of the space. This attention to detail ensures that every aspect of the design serves a purpose, reinforcing the project's commitment to quality and user experience.
Overall, this architectural design successfully encapsulates the essence of a community-focused space, where social interaction, sustainability, and thoughtful design converge. It stands as a representation of contemporary architectural ideals, emphasizing the importance of creating environments that foster connection and collaboration. For those interested in exploring the finer details of this project, including the architectural plans, sections, and design philosophies, a deeper investigation into its presentation will provide valuable insights into how each element contributes to the collective vision.


 Angela Birardi Di Pietro,
Angela Birardi Di Pietro, 























