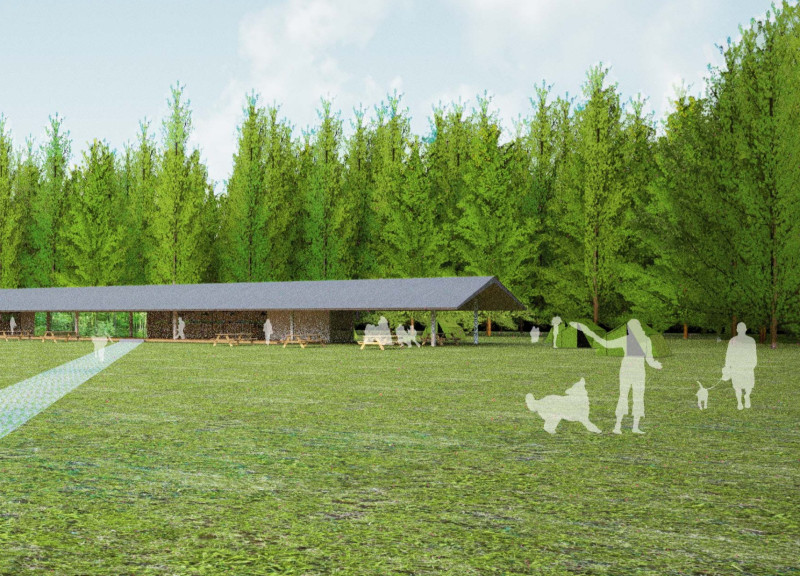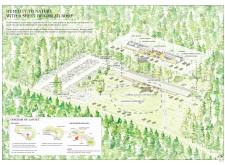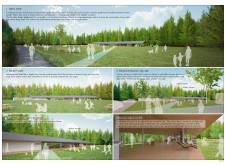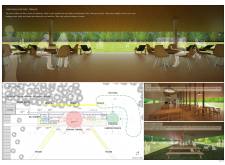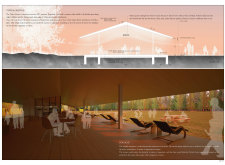5 key facts about this project
One of the key elements of the Visitor Center is its gabled roof, a design choice that pays homage to traditional Latvian architecture while serving a functional purpose. This roof shape facilitates effective rainwater drainage and enhances the overall durability of the structure. The use of large glazed openings provides ample natural lighting and connects indoor spaces to the scenic outdoor landscape. The building employs a reinforced concrete (RC) structure, ensuring stability while allowing minimalistic design aesthetics.
The project includes a variety of zones tailored to different visitor needs. The public zone comprises a ticket counter, information desk, café, and a prominent terrace designed for outdoor enjoyment. This terrace is notable for its open design, which integrates the outdoor landscape with the interior of the building. The private zone contains essential facilities, promoting comfort and privacy for visitors who engage in recreational activities such as camping or nature exploration.
Unique Design Approaches
The Visitor Center distinguishes itself through its integration with the natural environment. The layout promotes a seamless transition from the parking area to the entrance and encourages exploration of the surrounding landscape. The design embraces flexibility, catering to diverse visitor demographics. Spaces within the center are designed to accommodate a range of activities, enhancing the overall visitor experience.
A notable design feature is the careful orientation of the building, which maximizes passive solar heating and natural ventilation. This approach not only improves energy efficiency but also creates pleasant conditions within the center, minimizing reliance on artificial heating and cooling systems. The selection of local timber for finishes complements the building's structure and aligns with the project's overarching theme of connecting architecture to nature.
Emphasis on Sustainability
Moreover, the Visitor Center exemplifies a commitment to sustainability through the use of eco-friendly materials and construction practices. The design prioritizes the use of locally sourced resources, reducing transportation impacts and supporting regional economies. The incorporation of natural materials, such as wood, reflects the beauty of the surrounding environment and enhances the overall aesthetic appeal of the center.
The Visitor Center stands as a testament to the potential of architecture to bridge the gap between built environments and the natural world. The design elevates the user experience while maintaining a focus on sustainability, functionality, and local context. For those interested in exploring this project further, detailed architectural plans, sections, and design ideas are available for review to gain deeper insights into the architectural approach and conceptual framework.


