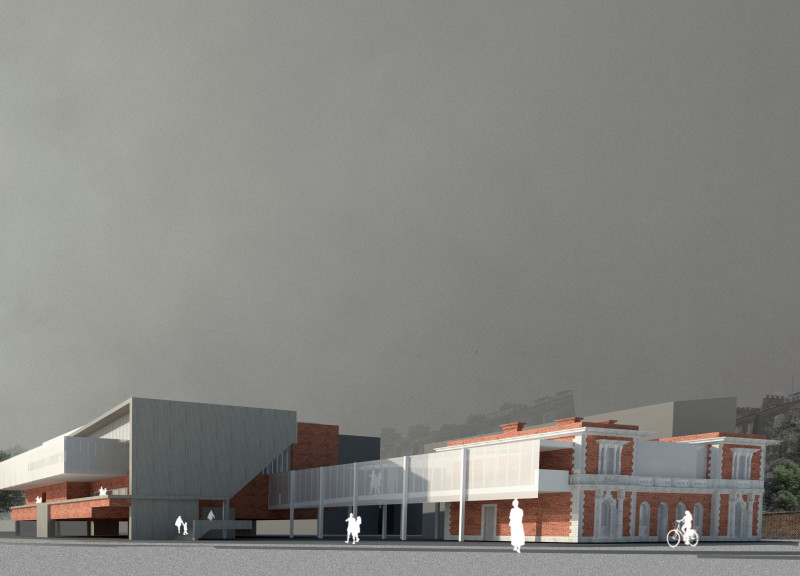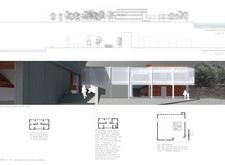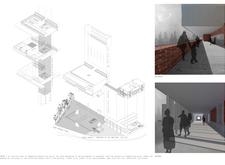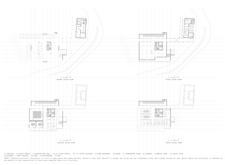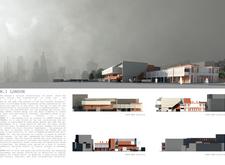5 key facts about this project
The architecture represents a bridge between the past and present. By maintaining the integrity of the existing structures while introducing modern elements, the project respects the historical significance of the site. The design thoughtfully integrates the old museum with new architectural forms, creating an inclusive environment that invites public engagement. The intention is to foster a sense of connection not only among visitors but also between the museum and its urban surroundings.
Significant elements of the project include its envelope spaces, which function as transitional zones that enhance the user experience. These areas are designed to encourage social interaction, making them ideal for informal gatherings, workshops, and events. The choice of materials is deliberate and reflects a commitment to quality and sustainability. The use of exposed brick and reinforced concrete aligns with the historical context while providing a modern aesthetic that appeals to today's audiences. Additionally, glazed façades are strategically utilized to maximize natural light and connection to the outdoors, ensuring a warm and inviting atmosphere inside.
The structural design incorporates a robust piling system that accommodates both the new and existing structures, emphasizing the importance of stability and continuity. This thoughtful approach allows for flexibility in space usage, with modular partitions that can be adapted to fit a variety of programs, thus meeting the evolving needs of the community. Each area within the museum is intentionally laid out, promoting fluid movement and facilitating an intuitive exploration of exhibits and activities.
Exterior design features play a crucial role in defining the project's character. The façade of the new building complements the historical aspects of the old station while introducing dynamic forms that reflect contemporary architectural trends. The integration of terraces and green spaces not only enhances the aesthetic quality of the design but also promotes environmental sustainability, contributing positively to the urban landscape.
One of the unique design approaches evident in the M.I. London Museum is its community-centric philosophy. By engaging local residents and integrating spaces for public participation, the design seeks to create a sense of ownership among visitors. This focus on inclusivity is important in modern architecture, where the relationship between the built environment and the community it serves is increasingly recognized as vital to a project's success.
Overall, the M.I. London Museum stands as a testament to the possibilities of thoughtful architectural design. It underscores the significance of blending historical context with contemporary functionality, creating a space that not only preserves the past but also embraces the future. This project encourages a deeper understanding of architectural plans, sections, designs, and ideas that drive the vision behind such developments. Readers are invited to explore the project presentation further to gain additional insights into the architectural decisions that shaped this inspiring space.


