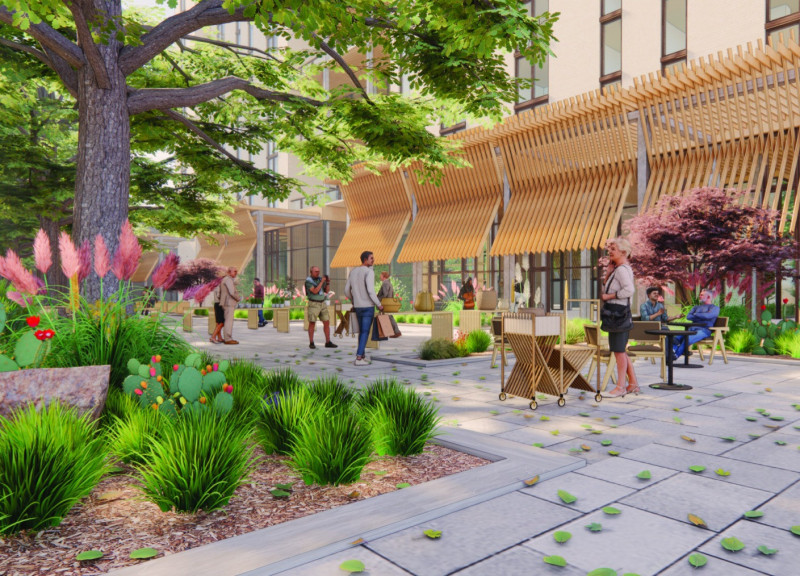5 key facts about this project
The overall concept of the project revolves around the dialogue between indoor and outdoor spaces, a characteristic central to its architectural identity. The architects have employed a thoughtful design approach, ensuring that natural light permeates the interior spaces while simultaneously offering inviting transitions to the exterior. This connection is further enhanced through the integration of landscaped areas and outdoor gathering spaces that welcome users and encourage engagement. The thoughtful orchestration of these elements symbolizes a commitment to enhancing community cohesion, making the building not merely a structure but a pivotal social hub.
Materiality plays a significant role in this architectural endeavor, with a careful selection of materials reflecting both sustainability and local character. A blend of concrete and glazed ceramics forms the primary structural framework, providing durability while allowing for versatility in expression. Natural wood elements introduce warmth into the design, creating inviting interiors that promote comfort and well-being. The incorporation of green roofing systems signals a proactive step toward environmental responsibility, contributing to both energy efficiency and biodiversity. The palette is beautifully integrated, where each material complements the next, culminating in a coherence that enhances the overall visual narrative.
Key features of the project include dynamic façades that respond to climatic conditions and user needs. The design incorporates operable windows and shading devices, allowing occupants to adjust their environments according to their preferences. This user-centric approach extends to the layout of interior spaces, where flexibility is prioritized. Modular design strategies are utilized to ensure that spaces can adapt to various uses over time, making the facility a long-lasting asset for the community.
Unique design strategies employed within the project include the use of passive design techniques that optimize energy efficiency. Careful orientation of the building maximizes solar gain during the winter months while minimizing heat loss, contributing to a reduced carbon footprint. Furthermore, the design integrates rainwater harvesting systems, underscoring a commitment to resource conservation. These strategies reflect a growing awareness within the architectural field about the importance of sustainable practices and their impact on the built environment.
Another noteworthy aspect of this project is the attention paid to accessibility and inclusivity. The architects have ensured that the design caters to users of all ages and abilities, incorporating universal design principles. Thoughtful pathways, ramps, and signage guide visitors seamlessly through the space, reinforcing the notion that architecture should be accessible to everyone.
Overall, this architectural project embodies a synthesis of form, function, and context. It stands as a testament to contemporary architectural practices that prioritize community engagement, sustainability, and adaptability. The harmonious interplay of materials, thoughtful spatial arrangements, and innovative design strategies culminate in a facility that is likely to serve its community for generations. Readers interested in a more comprehensive view of the project are encouraged to explore architectural plans, architectural sections, architectural designs, and architectural ideas for further insights into its execution and vision. This endeavor offers a nuanced understanding of how architecture can enhance community life while remaining respectful of its environment.


























