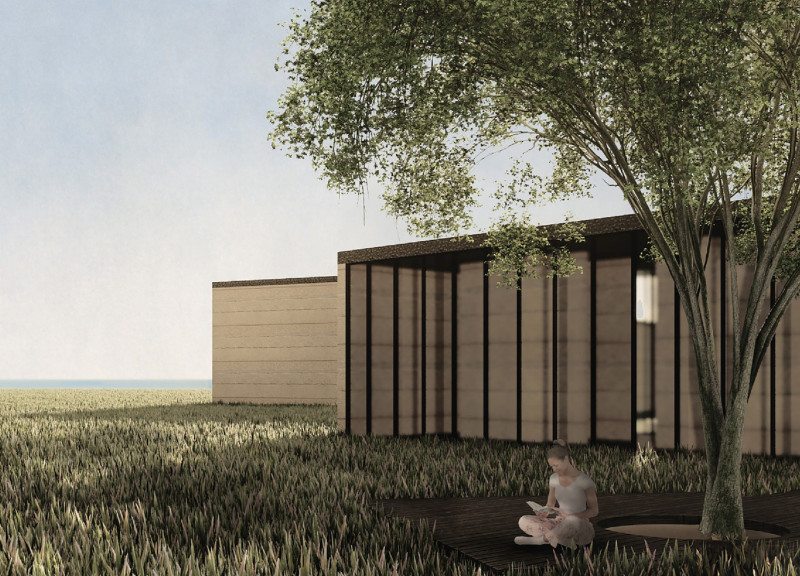5 key facts about this project
At the heart of this project lies an innovative approach to design that prioritizes the user experience while being mindful of its environmental impact. The layout is characterized by an open floor plan that encourages flow and accessibility. Generous use of glass facades provides an abundance of natural light, creating a welcoming atmosphere that blurs the lines between the interior and exterior spaces. This design choice not only enhances the interaction among visitors but also allows the building to assimilate with its surroundings, making the landscape an integral part of the architectural narrative.
The project employs an array of materials, each chosen for its aesthetic qualities and sustainability. Predominantly, the design uses reinforced concrete for its structural integrity, providing a durable backbone for the building. Wood is also prominently featured, both as a structural element and as a warm finishing material. This choice of timber is intended to evoke a sense of comfort and connection to nature, further enriching the experiential aspect of the space. The careful selection of ceramic tiles, used in both interior and exterior finishes, reflects local craftsmanship while ensuring durability and ease of maintenance. A green roof system not only contributes to the building’s sustainability objectives but also enhances its visual appeal, integrating the project more seamlessly into its environment.
Unique design approaches are evident throughout the project, particularly in the way it interacts with its geographical context. The building orientation is strategically positioned to maximize views and natural ventilation, reducing the reliance on artificial lighting and HVAC systems. This deliberate orientation not only promotes energy efficiency but also invites the landscape in, allowing for a harmonious dialogue between the built environment and nature.
Landscaping plays a significant role in the overall design, with thoughtfully planned outdoor areas that serve as extensions of the interior spaces. These areas are designed for activities such as outdoor gatherings, performances, and even quiet reflection, reinforcing the building’s role as a community focal point. Integration of native plants ensures that the landscaping is not only visually appealing but also supports local biodiversity.
In terms of architectural details, the project showcases a thoughtful articulation of spaces. The entrance is framed by an inviting overhang that offers shelter while enhancing visibility and accessibility. Inside, the flexibility of the spaces allows for various configurations to accommodate different events and user needs, exemplifying the adaptability that modern architecture demands.
This project stands out for its commitment to inclusivity and sustainability, positioning itself as a model for future developments in urban settings. By focusing on community engagement, sustainable practices, and a seamless relationship with the surrounding environment, it exemplifies how thoughtful architecture can enrich the lives of those who interact with it. Readers are encouraged to explore the project presentation in detail to gain a deeper understanding of the architectural plans, sections, designs, and ideas that make this project a notable contribution to contemporary architecture.























