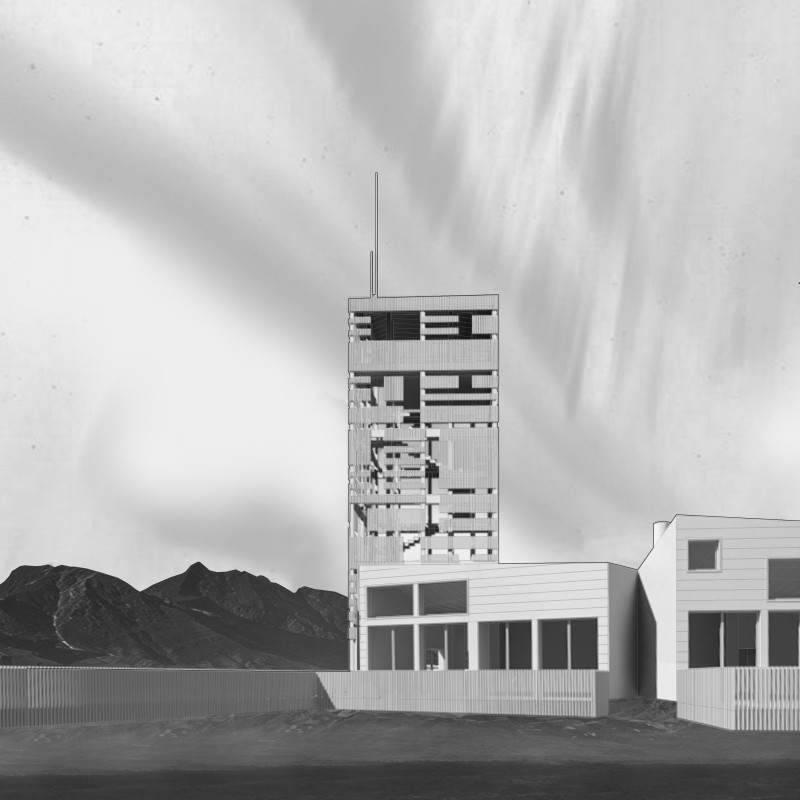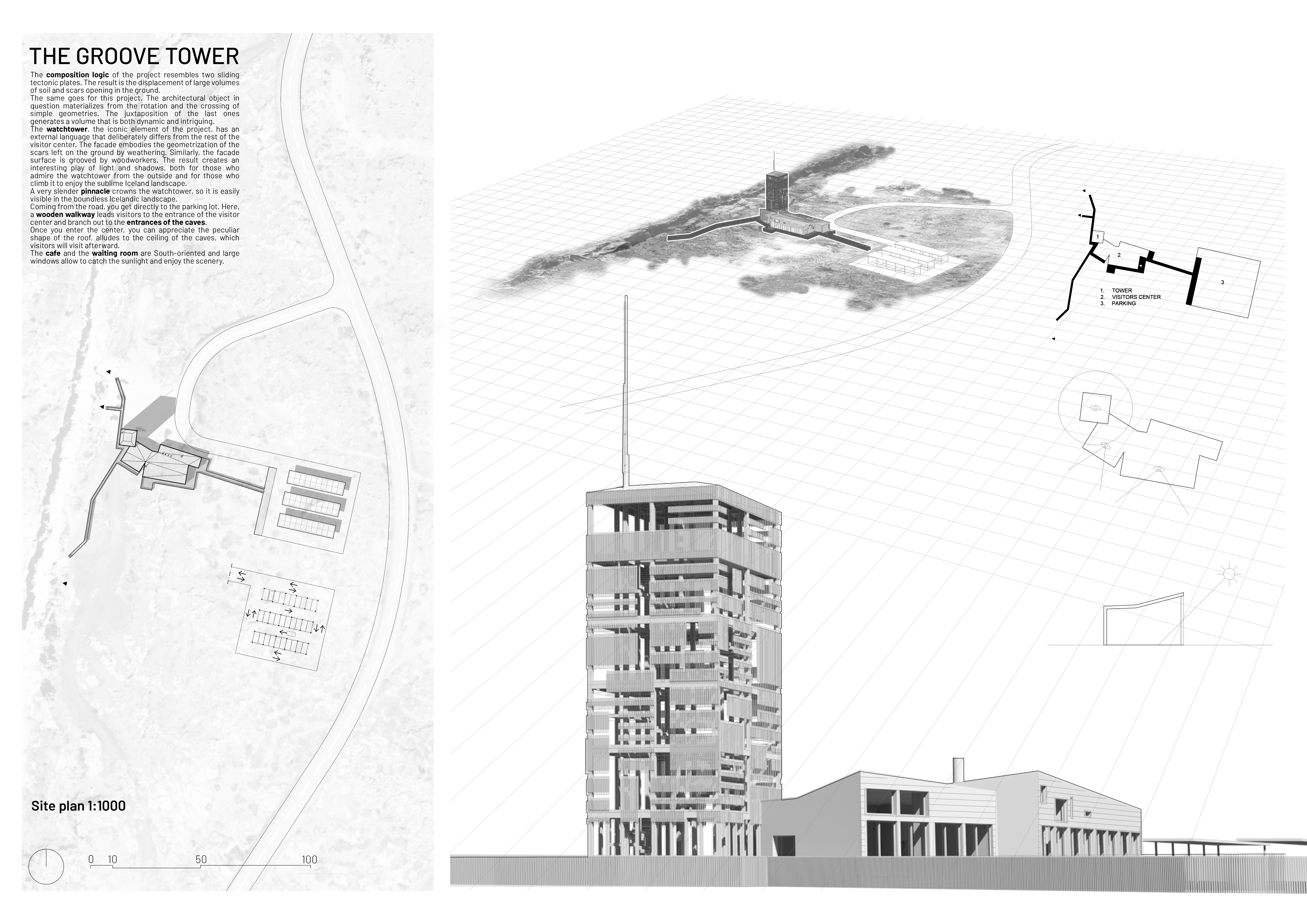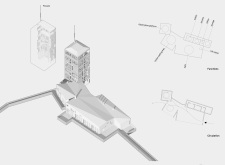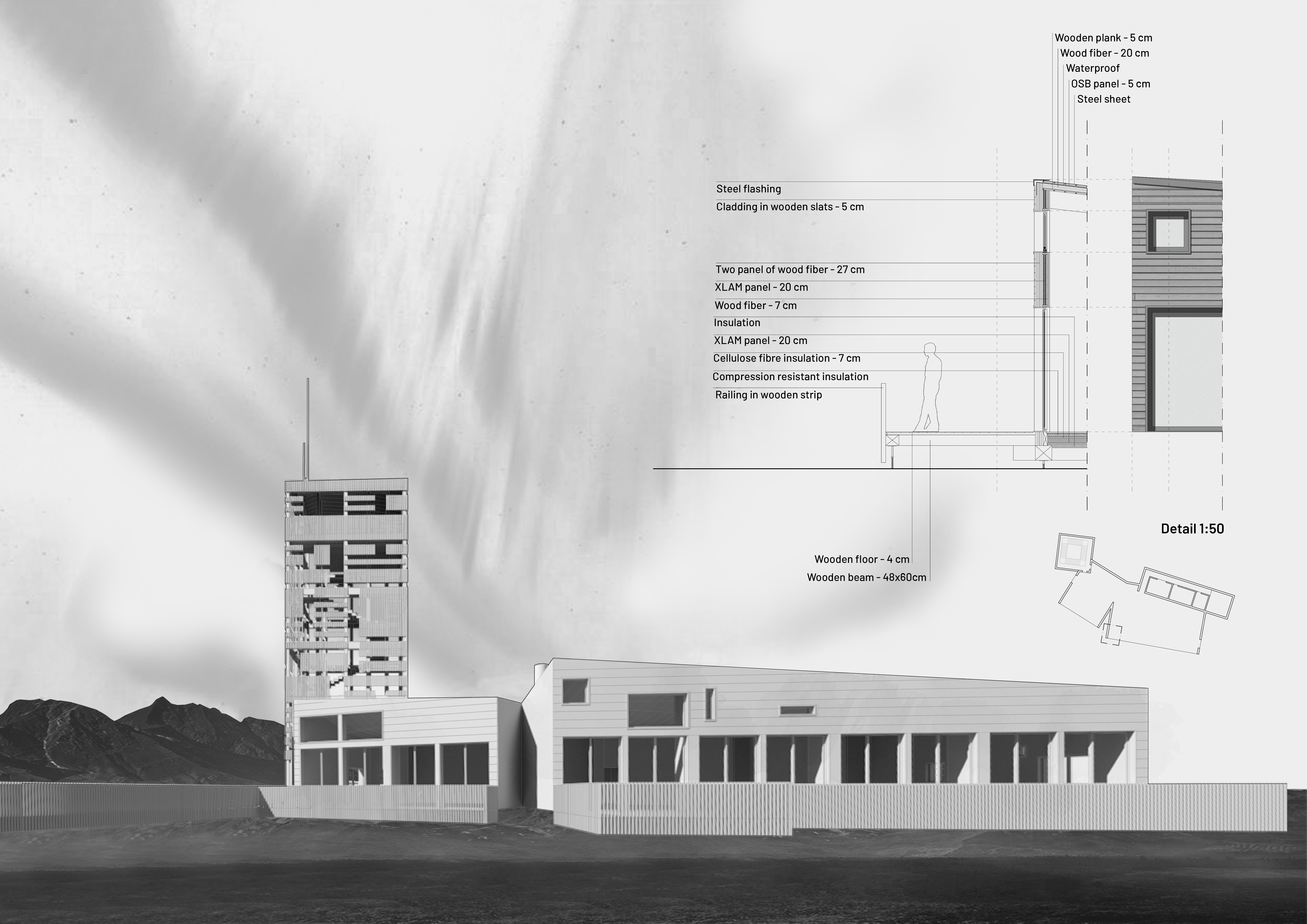5 key facts about this project
The project features a combination of public and private spaces, facilitating a dynamic interaction among visitors while ensuring a degree of privacy where necessary. The primary function of the building is to serve as a community center, offering areas for educational programs, recreational activities, and social gatherings. This holistic approach to design reflects a commitment to enhancing the local community's fabric and promoting inclusivity.
One of the key aspects of this project is its materiality. The architecture utilizes a palette of sustainable materials that not only contribute to the building's aesthetic appeal but also align with modern environmental standards. Key materials used in the construction include concrete, wood, glass, and steel. Concrete offers a robust foundation and structural integrity, while the wood introduces warmth and texture, creating inviting spaces for interaction. Large expanses of glass provide transparency, allowing natural light to flood the interiors and offering visual connections with the surroundings. Steel, employed for both structural and aesthetic elements, ensures durability and flexibility in design.
Unique design approaches are evident throughout the project. The architect has employed a modular design that allows for adaptability within the interior spaces. This flexibility caters to a variety of events and activities, ranging from workshops to community meetings. Furthermore, the use of green roofs and landscaped terraces not only enhances the building’s environmental performance but also offers additional recreational space for users. This design strategy underscores a commitment to sustainability while seamlessly integrating greenery within the urban landscape.
Attention to detail is paramount in this architectural endeavor. The building's façade is characterized by a rhythmic interplay of solid and void, attracting the eye while creating engaging visual dynamics. Strategic shading devices are implemented to mitigate solar gain while accentuating the architectural form. These elements contribute to the overall energy efficiency of the project, minimizing reliance on artificial lighting and cooling systems.
The incorporation of public art displays and community installations within the project further enhances its role as a cultural hub. These elements encourage community members to take ownership of the space, fostering a sense of pride and identity. The design also incorporates landscaped pathways that connect the facility to its surroundings, promoting accessibility and encouraging pedestrian movement.
What sets this project apart is its overarching narrative—one that champions community engagement through thoughtful design. The building not only serves its intended purpose but also contributes to the local identity, reflecting cultural values while addressing practical needs. The seamless integration of interior and exterior spaces invites users to explore and interact, making it a dynamic focal point within the neighborhood.
In assessing the architectural plans, sections, and overall design, one can glean deeper insights into the nuances of this project. Each element has been meticulously considered to align with the overarching vision of creating a space that is both functional and reflective of the community it serves. The project stands as a testament to contemporary architectural thought, prioritizing user experience, sustainability, and cultural resonance.
For those interested in exploring this architectural endeavor further, it is worth delving into the architectural drawings and design concepts that elucidate the careful thought and intention behind each aspect of the project. Engaging with the architectural plans and sections will provide valuable context and highlight the innovative design ideas that shape this remarkable community center.


























