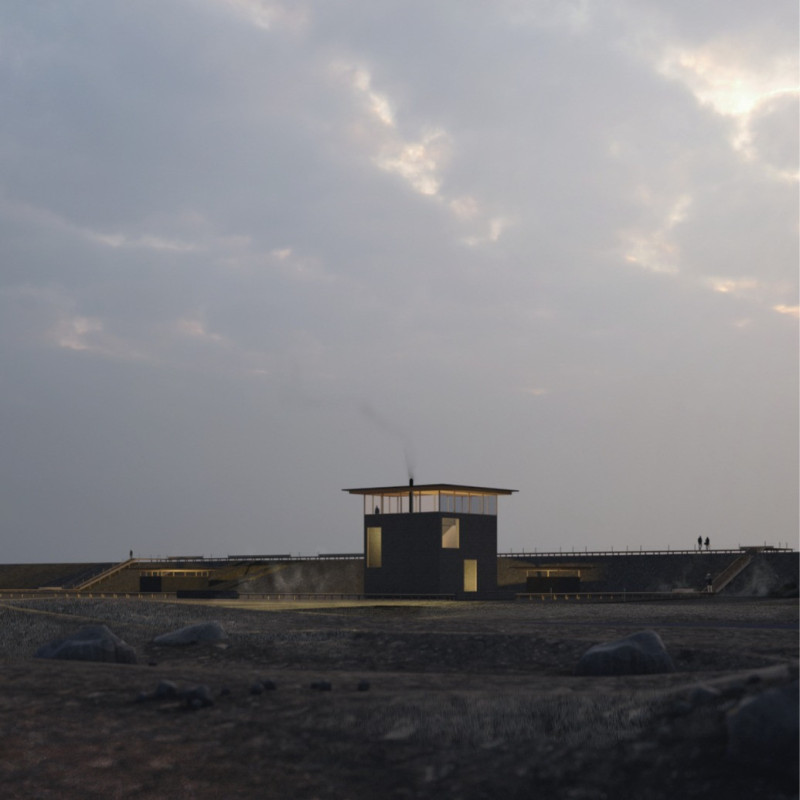5 key facts about this project
The project consists of several key structures: the Caves, the Tower, and the Retal, each serving distinct functions while maintaining a harmonious architectural language. The Caves act as an inviting entry point, embodying an organic form that echoes the natural crevices and geological formations in the landscape. This structure encourages exploration and movement, guiding visitors deeper into the site. By utilizing asymmetry and compactness in its design, the Caves evoke a sense of discovery akin to navigating through natural caverns.
Adjacent to the Caves, the Tower emerges as a significant architectural feature, designed to provide an elevated perspective of the stunning vistas afforded by the location. This structure is strategically positioned to maximize visibility, serving as an observation point where visitors can immerse themselves in breathtaking views of the surrounding environment. The Tower’s modular design allows for a variety of spaces tailored for both public and private experiences. With terraces and various levels, it challenges conventional notions of space, offering users multiple vantage points to appreciate the landscape in a dynamic manner.
The Retal serves a crucial role in enhancing the visitor experience by providing essential amenities. Its design invites social interactions among visitors, encouraging them to relax and reflect upon their surroundings. Featuring a prominent glazed facade, the Retal creates a seamless transition between the interior and exterior, allowing natural light to flood the space and engaging occupants with the sights and sounds of nature. The thoughtful integration of seating areas and communal spaces enriches the overall functionality of the site.
One of the most noteworthy aspects of this project is its deliberate selection of materials, which harmonize with the local environment. The use of wood, stone, and glass contributes to a warm, welcoming atmosphere that reinforces the connection to Iceland's natural landscapes. Wood is employed in flooring and ceiling elements to provide tactile warmth. In contrast, stone cladding roots the structures in the earth, echoing the rugged terrain of the region. Large glass panels invite the outside in, facilitating a constant engagement with the landscape and enhancing the spatial experience.
The design approach taken in this project prioritizes a respectful relationship with the surrounding environment, showcasing environmental sensitivity and sustainability. The positioning of pathways encourages natural movement through the space, enabling visitors to explore various structures while maintaining an immersive experience with the landscape. This design promotes an understanding of the site’s geological significance, transforming it into a platform for education and reflection.
This project illustrates how architecture can complement and elevate the experience of natural landscapes. By focusing on user interaction and the dialogue of space, it becomes an effective model for future developments in ecologically sensitive areas. Visitors are encouraged to appreciate the remarkable interplay of architecture and nature, providing a unique lens through which to view the Icelandic landscape.
For those interested in exploring architectural creations like this, reviewing the architectural plans, sections, designs, and ideas related to this project can provide deeper insights into its thoughtful execution and innovative design solutions. Engaging with the presentation of this project allows for a more profound understanding of how architecture can harmonize with the natural world.


























