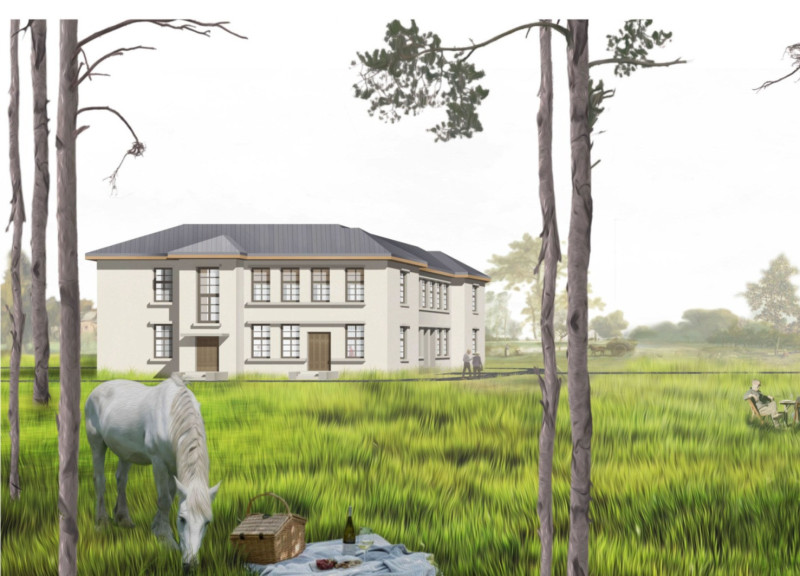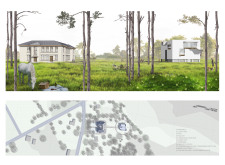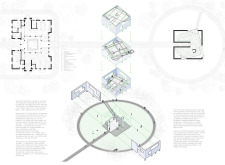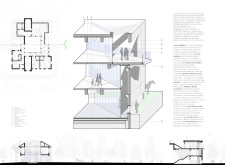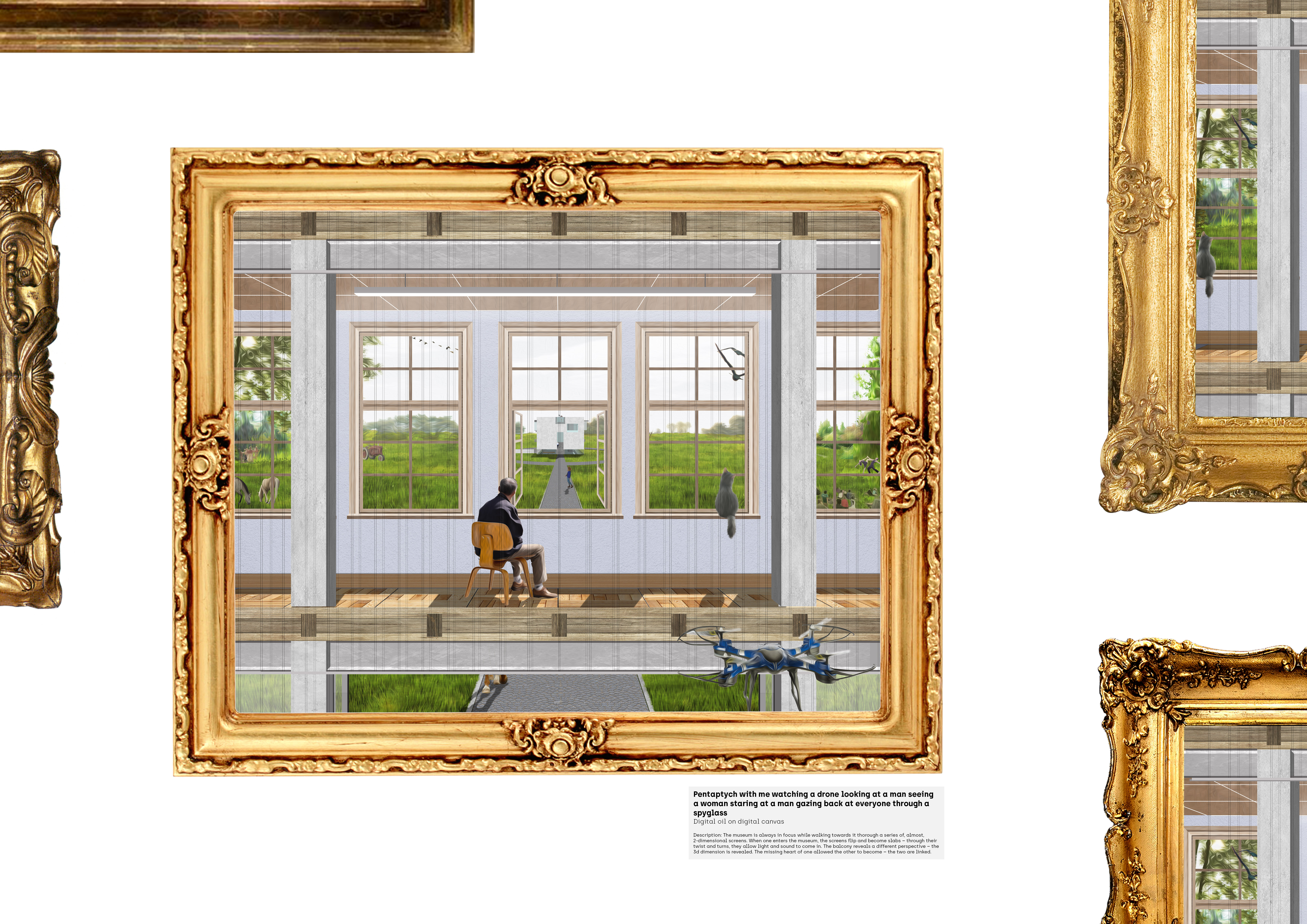5 key facts about this project
The traditional building serves as a gathering space, facilitating community events and personal reflection. Its design incorporates spaces that promote social engagement while respecting privacy, inviting users to connect with both each other and the natural environment. In contrast, the modern structure introduces flexible, multifunctional spaces. Customary elements, such as open floor plans and large windows, blur the boundaries between indoors and outdoors, enhancing natural lighting and visual access to the landscape.
Unique Design Approaches
The project integrates two architectural styles to create a cohesive environment, which is particularly distinctive in its approach to blending the old with the new. The use of sustainable materials plays a pivotal role in the design philosophy. The traditional structure's brickwork pays homage to regional architecture while providing durability and thermal efficiency. Meanwhile, the extensive use of glass in the modern building facilitates natural light penetration, reducing energy consumption and enhancing user comfort.
Additionally, the integration of pathways connecting both structures emphasizes the importance of community interaction. These walkable spaces encourage visitors to experience the project holistically, promoting dynamic engagement with the built environment. This careful consideration of circulation patterns showcases an understanding of human behavior and its impact on social interactions.
Material Selection and Architectural Details
The project utilizes a range of materials, including brick, glass, concrete, and wood, each contributing to the overall narrative of the buildings. The brick forms the foundational aspect of the traditional structure, providing a tactile connection to the site’s heritage. In contrast, the modern structure's concrete elements offer a sense of raw honesty that reflects contemporary architectural thinking. Wood serves as a unifying material, found in both buildings, enhancing the warmth and natural character of the overall design.
Architectural details such as cantilevered sections, large eaves, and artful window placements further distinguish the project’s unique design. These features not only add visual interest but also optimize views and light quality within the spaces. By prioritizing user experience, the design encourages occupants to engage intimately with the landscape, fostering a continuous relationship between the architecture and its setting.
For a more in-depth exploration of the project, including architectural plans, architectural sections, and various architectural design elements, readers are encouraged to delve into the project presentation. These comprehensive details will offer further insights into the architectural ideas that shape this unique endeavor.


