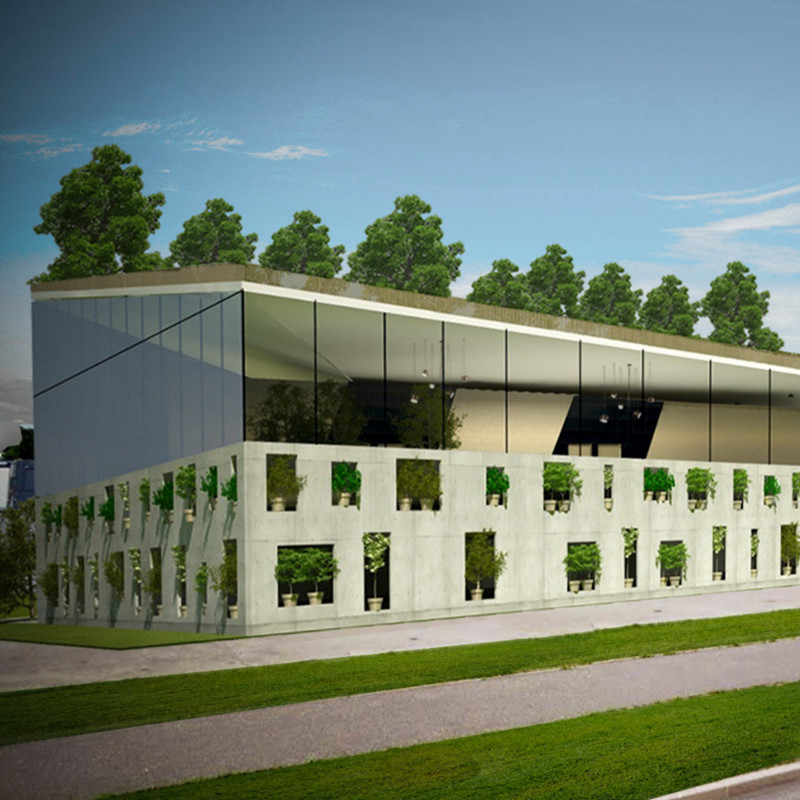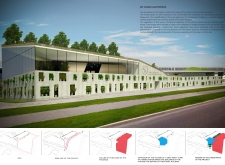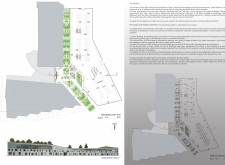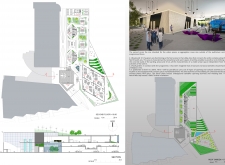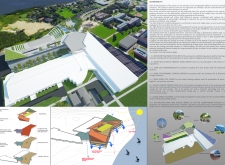5 key facts about this project
The architectural design of the Kip Island Auditorium is characterized by its thoughtful integration with the surrounding landscape. The building's form consists of distinct yet harmonizing volumes, where an inviting glazed lobby is seamlessly connected to a more enclosed auditorium space. This relationship between transparency and solidity not only enhances the visual appeal but also creates a welcoming atmosphere for visitors, effectively bridging the gap between the internal spaces and the external environment.
One of the critical aspects of this project is its commitment to sustainability. The exterior façade, composed largely of reinforced concrete, features a textured surface with strategically placed openings that capture natural light while offering visual connections to the outside. This choice of materials combines functionality with a commitment to durability, ensuring that the building withstands the test of time while remaining energy-efficient. In addition, the integration of a green roof showcases the project’s dedication to environmental stewardship by promoting biodiversity and contributing to the building's thermal performance.
Inside the auditorium, the design prioritizes acoustic performance and user experience. The flexible interior layout allows for configurable spaces that can adapt to various types of events, whether they require an expansive stage setup or more intimate configurations for smaller gatherings. The thoughtful incorporation of advanced acoustic technologies ensures that sound quality remains optimal without compromising the comfort and enjoyment of the audience.
A noteworthy distinctive feature of the Kip Island Auditorium is its green technologies, including the integration of solar panels and wind turbines. These elements not only contribute to the building’s energy requirements but also reflect a forward-thinking approach to architecture that emphasizes renewable energy sources. The project’s design effectively embodies sustainable principles by harnessing natural resources, thereby minimizing its carbon footprint.
The interplay between architecture and nature is further explored through the use of wood accents in the interior spaces. This choice of material introduces warmth and a sense of connection to the natural environment, enhancing the overall experience for users. The careful consideration of both aesthetics and function results in spaces that are not only visually appealing but also promote well-being and comfort.
As a project, the Kip Island Auditorium is more than just a functional building; it is a landmark that enhances cultural activity, encourages social interaction, and contributes to the environmental landscape of Riga. Its innovative design approaches and meticulous attention to detail reflect a commitment to architectural excellence. For those interested in delving deeper into the architectural plans, sections, and overall design strategies of this unique project, exploring further details will provide valuable insights into how this auditorium redefines community spaces and sustainable architecture.


