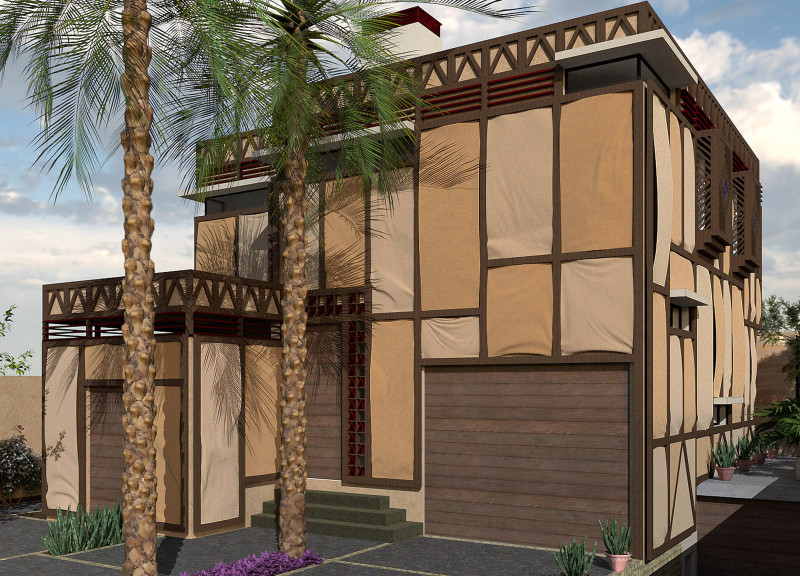5 key facts about this project
At first glance, the design reveals a careful consideration of site orientation and topography, which play critical roles in maximizing natural light and optimizing energy efficiency. The building's layout is organized to foster social interaction while providing privacy where necessary. The spatial arrangement encourages movement and exploration, guiding occupants through both public and private areas in an intuitive manner.
Key components of the project include a striking facade composed of natural materials that not only enhance aesthetic appeal but also contribute to sustainability goals. The choice of materials—such as locally sourced timber, reinforced concrete, and glass—emphasizes a commitment to environmental responsibility. Timber, with its warm texture and visual warmth, invites a natural feel, while the concrete elements provide structural integrity and durability. Glass panels are strategically placed to connect interior spaces with the outside world, introducing daylight and offering expansive views of the surrounding landscape.
The project is characterized by unique design approaches that reflect modern architectural trends while paying homage to traditional influences. For instance, the incorporation of green roofs and living walls not only enhances the building's ecological footprint but also engages users with nature. These features promote biodiversity and contribute to thermal insulation, reflecting a modern understanding of ecological architecture. Furthermore, outdoor spaces are interwoven with the interior through the inclusion of terraces and balconies, creating a seamless transition between inside and outside.
Attention to detail is evident throughout the project's design, particularly in elements such as custom millwork and adaptable furniture arrangements, which are tailored to meet the diverse needs of users. The selection of finishes complements the architectural intentions, with smooth surfaces juxtaposed against more textured materials, adding depth and interest to the overall aesthetic.
In terms of functionality, the project is designed to accommodate a wide range of activities, from community gatherings to private meetings, reflecting its dual role as a social hub. Versatile spaces, such as multi-purpose rooms and open-plan areas, can be easily adapted for various uses, enhancing the building's usability and appeal.
This architectural endeavor is more than a mere structure; it represents a dialogue between contemporary practices and the enduring principles of good design. Its careful consideration of materials and spatial dynamics highlights a dedication to creating environments that are both functional and beautiful.
For those interested in delving deeper into the project's architectural plans, sections, and various design elements, exploring additional resources will provide a more comprehensive understanding of the architectural ideas encapsulated in this innovative project. The details and insights available will enrich the experience of engagement with this thoughtfully crafted design.


























