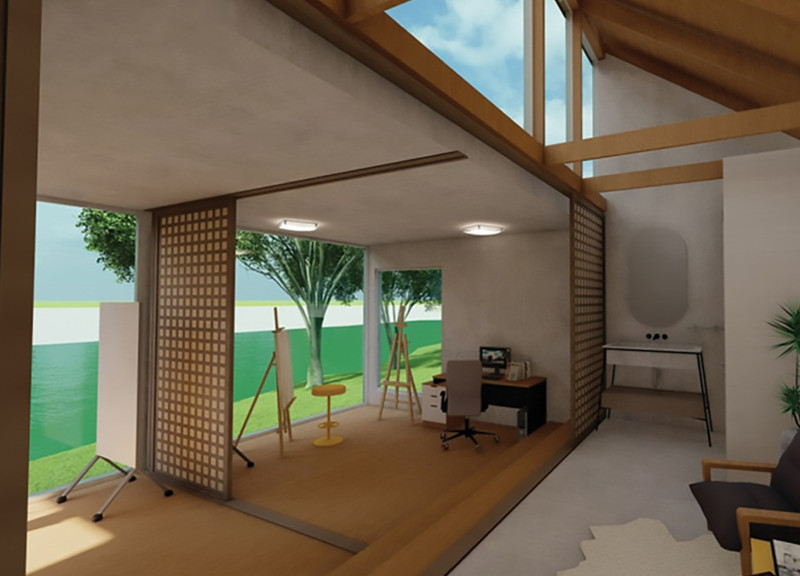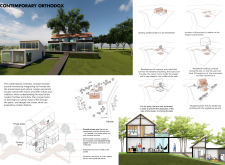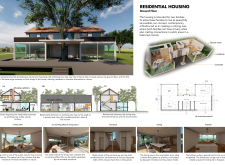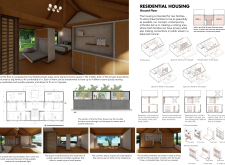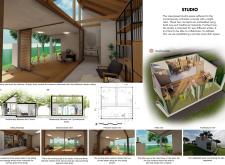5 key facts about this project
Unique Design Approach and Integrative Features
The project is distinguished by its focus on adaptability and modularity in design. Employing a layout that promotes communal living while ensuring privacy, the architecture incorporates sliding partitions to create flexible spaces that cater to the evolving needs of the inhabitants. The ground floor features an expansive co-living area characterized by large glass facades that dissolve the barriers between indoor and outdoor environments, effectively bringing nature into the living spaces.
Additionally, the first floor allows for the construction of various configurations for private quarters. This arrangement is conducive to different family sizes and lifestyles, making the project suitable for diverse occupants. Integrative outdoor paths connect the internal areas with natural surroundings, enabling residents to experience and interact with the environment directly.
Materials and Sustainability
Material choice is fundamental to the project's ideology. The use of spruce wood for interior finishes brings warmth, while concrete elements offer structural integrity and modern appeal. Limestone is incorporated strategically, reflecting local traditions and enhancing regional authenticity. Extensive glazing throughout the design minimizes energy consumption by maximizing natural light and thermal efficiency, demonstrating a commitment to environmental sustainability.
The preservation of an existing tree near the entrance signifies a dedication to environmental stewardship, melding greenery with the architectural footprint. The project also fosters creativity through a dedicated studio space catering to artists, symbolizing a blend of living and creative work. Featuring movable furniture and partitions, this space can be adapted for collaboration or solitary artistic endeavors.
For detailed insights into the architectural plans, sections, and overall designs of the "Contemporary Orthodox" project, readers are encouraged to further explore the visual presentation associated with this project. The architectural ideas and integrative solutions presented here offer a comprehensive view of thoughtful design in contemporary architecture.


