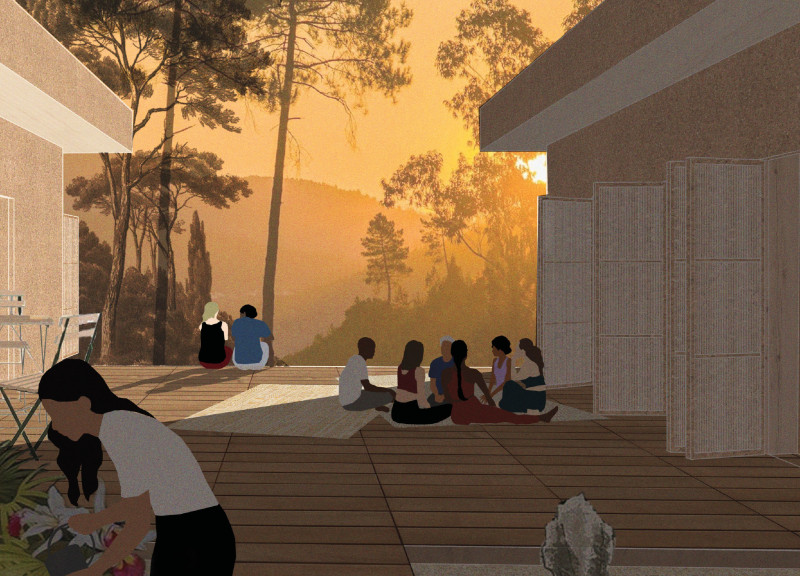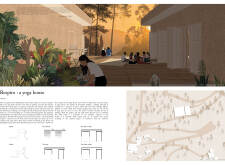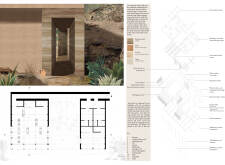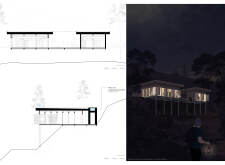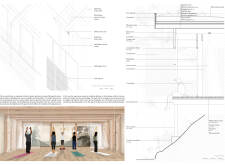5 key facts about this project
At its core, the project serves a dual purpose—a creative workspace that also functions as a community hub. This duality crucially informs the layout and spatial organization. The architectural design prioritizes flexibility, allowing for spaces that can adapt to various uses, from collaborative workshops to quiet individual tasks. This adaptability is evidenced in the open-plan areas that facilitate interaction among users while also offering quieter nooks for reflection or focused work.
The materiality of the project plays a significant role in its overall identity. The use of locally-sourced timber not only provides aesthetic warmth but also reflects a commitment to sustainability and environmental responsibility. In conjunction with concrete and glass elements, the design presents a balanced interplay of textures that enhances the visual landscape and contributes to the functionality of the spaces. Large glass panels, strategically placed, invite natural light into work areas, promoting a sense of openness while connecting indoor spaces with the outdoors. This thoughtful integration of materials underscores the project's respect for its geographic location, harmonizing the interior environments with the natural setting.
Unique design approaches are evident throughout the structure. One notable feature is the incorporation of green roofs and vertical gardens, which are not merely decorative but serve to improve air quality and enhance biodiversity. Such elements illustrate a proactive stance toward ecological considerations in architecture. The project also explores innovative techniques for passive heating and cooling, utilizing overhangs and strategically placed window openings that optimize energy efficiency.
The architectural design is further enhanced by its attention to detail; features such as custom-designed furniture and carefully curated landscaping seamlessly merge functionality with aesthetics. Each element, from the choice of paint colors to the arrangement of natural features, contributes to an overall design language that resonates with its context. The overall composition reflects a commitment to creating spaces that support well-being and productivity.
Moreover, the project's landscape design warrants attention; it blends seamlessly with the architectural elements while offering a rich tapestry of pathways and recreational areas. These outdoor spaces promote community engagement, inviting users to interact not only with the architecture but also with each other. The careful consideration given to landscaping underscores the importance of outdoor environments in enhancing the lived experience of those who occupy the space.
In discussing this architectural project, it is evident that the design is a reflection of contemporary needs, combining modern aesthetics with functionality and environmental considerations. The thoughtful integration of space, materiality, and community engagement represents a forward-thinking approach to architecture that is both relevant and inspiring. For those interested in gaining a deeper understanding of the nuances of this project, further exploration into the architectural plans, architectural sections, and architectural ideas will yield valuable insights into the design’s conception and execution. Exploring these elements will provide a richer appreciation for this thoughtful architectural endeavor.


