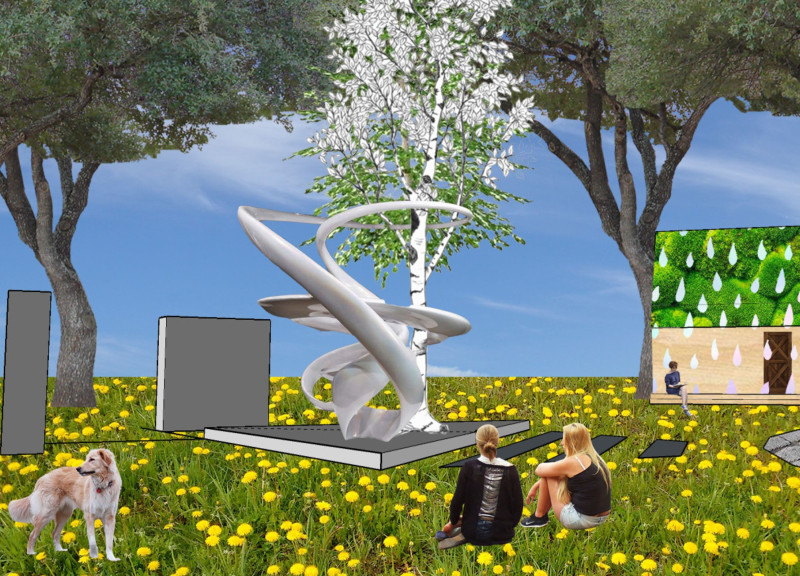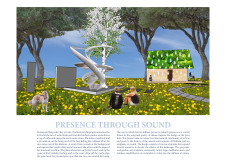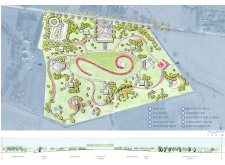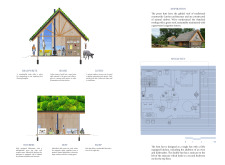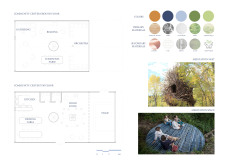5 key facts about this project
At first glance, the design embodies a seamless integration of structure and site. The layout is characterized by fluidity, with an open floor plan that promotes the movement of people and natural light throughout the interior. This approach not only fosters a sense of community but also enhances the overall experience of the space, inviting users to engage with one another and the environment. The building's orientation is strategically aligned to optimize views, harness natural light and reduce energy consumption, illustrating a strong commitment to sustainability and environmental responsibility.
The materiality of the project plays a critical role in articulating its architectural identity. A careful selection of materials, including concrete, glass, and timber, creates a tactile relationship with the surroundings while also ensuring durability and longevity. The concrete structure provides a robust foundation, conveying a sense of permanence and stability. Simultaneously, extensive use of glass offers transparency, fostering visual connections between interior and exterior spaces and allowing occupants to feel a part of the landscape. The incorporation of timber accents introduces warmth and provides an organic contrast to the more industrial elements, enhancing the user's sensory experience within the space.
Unique design approaches are evident in various architectural details, including the roof design, which features an inventive profile that not only serves aesthetic purposes but also contributes to energy efficiency by incorporating natural ventilation strategies. The overhangs are designed to provide shade, minimizing solar gain during peak periods while maximizing daylight penetration during cooler months. This thoughtful consideration of climate-responsive design showcases the architects’ commitment to creating spaces that respect and respond to their environment.
Landscaping elements further enhance the project’s engagement with its surroundings. Outdoor spaces are designed as extensions of the interior, featuring terraces and green areas that promote relaxation and social interaction. These lively external environments encourage users to interact with nature while providing essential amenities for community gatherings and events. The integration of local flora also ensures that the landscape complements the architecture, creating a harmonious balance between built and natural elements.
The architectural design embodies key principles of accessibility and inclusivity, carefully ensuring that all areas are navigable for individuals of varying mobility levels. This commitment reflects a broader understanding of the project's role within the community, emphasizing the importance of creating an inviting and accommodating environment for all users.
As this architectural project reaches completion, it stands as a testament to the potential of design in shaping human interaction and community well-being. The emphasis on sustainable materials, fluid spatial relationships, and thoughtful landscaping culminates in a versatile building that proudly serves its intended purpose. Readers interested in exploring the intricacies of architectural plans, architectural sections, and various architectural designs within this project are encouraged to delve deeper into the documentation. Each element of this architectural endeavor underscores a concerted effort to merge functionality with engaging design, providing a foundational space that supports a vibrant community life.


