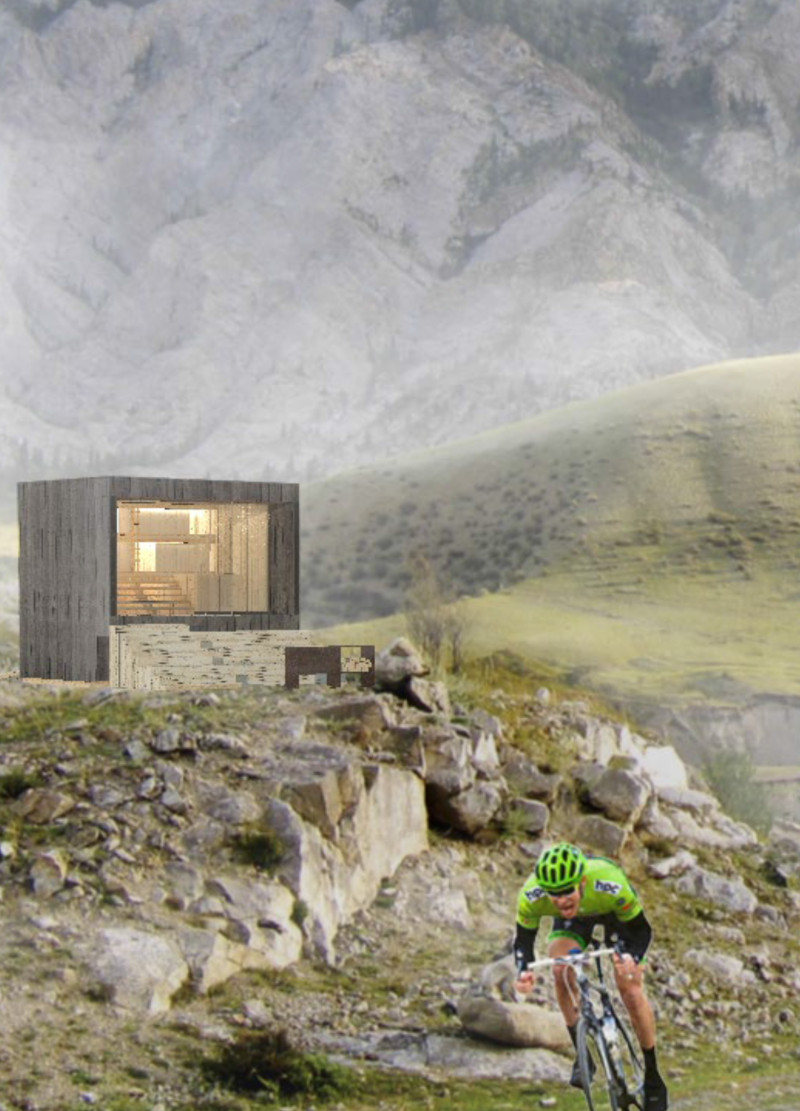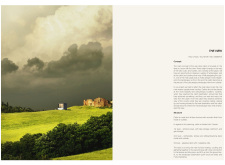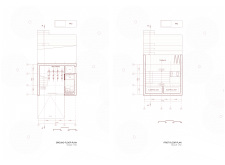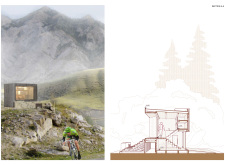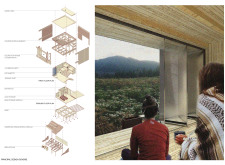5 key facts about this project
The cabin consists of three distinct levels, each serving specific functions. The ground floor includes practical elements such as bike storage and restroom facilities, catering directly to the needs of transient users. Moving to the first floor, the design features a living area with a kitchenette and an outdoor dining terrace that extends the usable space into nature. The second floor includes sleeping quarters designed to accommodate up to four occupants, incorporating large windows to ensure ample natural light and picturesque views.
The design emphasizes a user-centric approach, prioritizing functionality without compromising aesthetic values. The integration of indoor and outdoor spaces is evident in the floor plans and sections, which show careful consideration of movement and accessibility. The connection to the landscape is a central theme throughout the design, allowing occupants to immerse themselves in nature while enjoying comfort.
Unique Integration of Architecture and Environment
What distinguishes "The View" from conventional lodging or rest areas is its focused response to outdoor culture and its thoughtful integration into the natural environment. The use of large glass panels allows for a visual continuity between the interior and exterior, creating a living experience that encourages interaction with nature.
The architectural materials selected play a significant role in establishing a balance between durability and sustainability. Timber wood provides warmth, while concrete is utilized for structural support. Additionally, steel elements enhance stability while maintaining a lightweight framework. This careful material selection not only contributes to the longevity of the project but also ensures minimal disruption to the surrounding ecosystem.
Functionality Meets Aesthetic Appeal
The structural design prioritizes the practical needs of cyclists while promoting an immersive experience. Key features include an observatory deck on the first floor, which extends outward to offer unobstructed views of the landscape. This space acts as a platform for users to engage with their surroundings actively. Furthermore, the thoughtful planning of the sleeping quarters ensures privacy and comfort, enhancing the overall experience during stays.
The meticulous attention to spatial organization is evident in the architectural sections and plans, which illustrate the transition between levels and the flow of movement throughout the structure. This careful consideration contributes to the project's overall success, making it a refined solution in outdoor architecture.
For those seeking a deeper understanding of this project, it is encouraged to explore the architectural plans, sections, and designs featured in the presentation. These elements provide valuable insights into the architectural ideas that drove the development of "The View," illustrating its unique approach to merging function and design within a natural setting.


