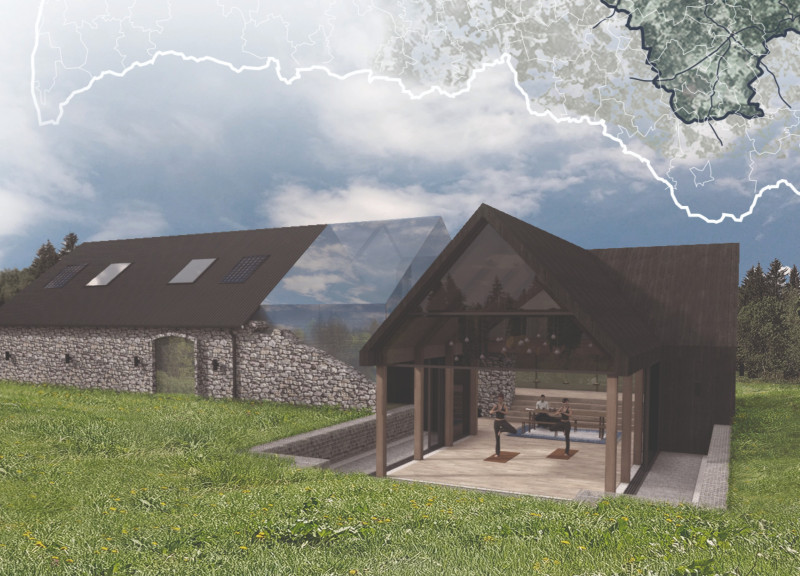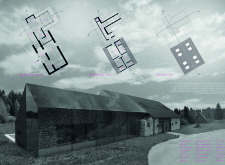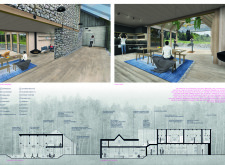5 key facts about this project
A fundamental part of the design is its ability to honor the historical context of the original stone building while incorporating modern materials and solutions. By retaining the existing stone walls, the project preserves a tangible connection to the past, creating a dialogue between the old and new. This sensitivity to heritage is balanced with contemporary elements such as large glass facades that invite natural light into the interiors, fostering a sense of openness and connectivity with the surrounding environment.
The layout of the project operates on a multifaceted basis, designed to accommodate various activities while maintaining a cohesive flow. The tea-making areas are strategically positioned to allow for efficient processing, alongside spaces dedicated to community interaction. This arrangement not only facilitates the practical aspects of tea production but also encourages social engagement among visitors and participants. In addition, the inclusion of serene living quarters and wellness spaces such as yoga rooms reflects a holistic approach to the design, emphasizing the importance of well-being in daily life.
Unique design approaches are evident throughout the project, particularly in the attention to materiality and sustainability. The use of timber not only adds warmth to the interiors but also supports eco-friendly building practices, contributing to overall energy efficiency. Solar panels have been integrated into the design, ensuring that the building is equipped with renewable energy solutions. Furthermore, the incorporation of a tea garden and rainwater harvesting systems illustrates a commitment to environmental stewardship, aligning with modern sustainable architectural trends.
The glass walkway serves as a pivotal architectural feature, creating a visual and physical connection between various areas of the building. This element enhances the experience of moving through the space, allowing individuals to engage with their surroundings while promoting a fluid interaction with both the interior and exterior environments. Each considered aspect of the design demonstrates a cognizance of local climate conditions as well as the cultural context, ensuring that the project is not only functional but also deeply rooted in its geographical location.
Efficiency and adaptability are central themes of the overall design, as spaces are created to serve multifunctional purposes. While the primary focus is on tea production and education, areas can easily transition into communal gathering spots or tranquil retreats. This flexibility is particularly relevant in a contemporary architectural context, where the ability to accommodate diverse uses is increasingly vital.
The architectural plans, sections, and details reveal an array of innovative ideas that drive the project forward while remaining grounded in local traditions. The careful selection of materials, coupled with an emphasis on sustainability, underscores a thoughtful approach to modern architectural practices. By exploring the full presentation of this project, including the detailed architectural designs and insights into its development, readers can gain a deeper understanding of the nuances that shape this notable architectural endeavor.


























