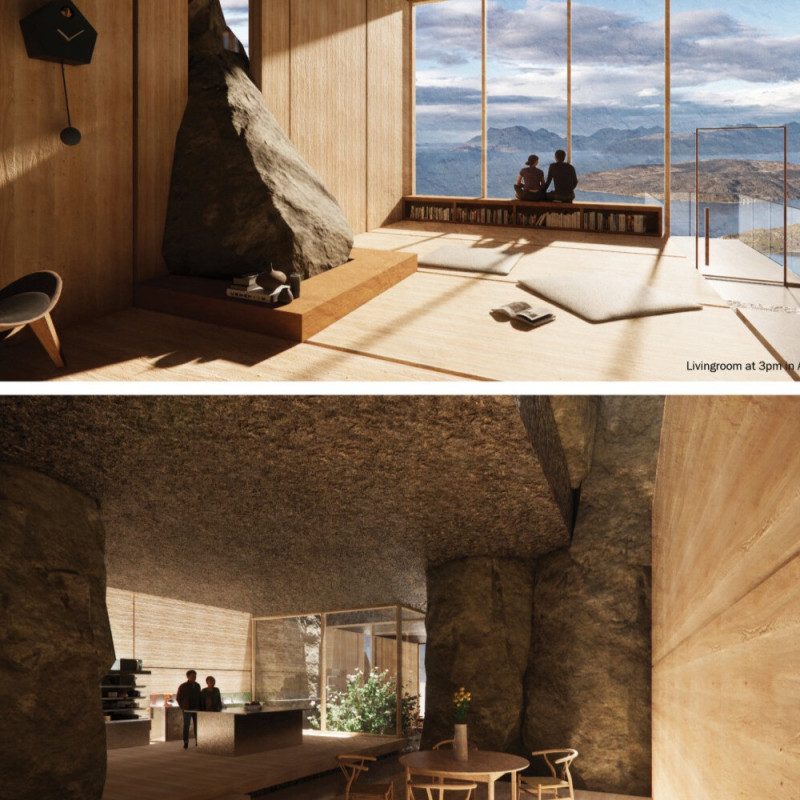5 key facts about this project
From an observational standpoint, the project demonstrates an intricate understanding of materiality. The use of concrete establishes a robust framework, providing durability and structural integrity. This choice is complemented by extensive glazing that invites natural light into internal spaces, creating a fluid connection between the indoor environment and the outdoor landscape. The application of glass not only enhances aesthetic appeal but also promotes energy efficiency by maximizing daylight, thereby reducing the need for artificial lighting.
The design incorporates wood elements, possibly through flooring or accent details, offering a warm contrast to the cool tones of concrete and glass. This thoughtful integration of materials adds depth and texture to the overall aesthetic. Furthermore, the use of steel in structural components allows for innovative open spaces, eliminating unnecessary barriers while maintaining the building's structural stability. Each material, from insulation choices that improve energy efficiency to finishes that enhance sensory experience, is selected with care, reflecting a commitment to quality.
The architectural layout emphasizes open spaces that foster interaction, ensuring that communal areas are clearly defined yet interconnected. The arrangement of private and public spaces is carefully articulated to promote both social engagement and personal retreat. This duality is achieved through strategic zoning where communal areas, such as residents' lounges or shared workspaces, coexist alongside private living quarters, ultimately supporting a versatile lifestyle.
Unique design approaches are evident throughout the project. The roof lines may reflect local architectural practices while simultaneously innovating with contemporary forms, creating visual interest and allowing for practical benefits, such as water collection systems. Outdoor spaces are thoughtfully incorporated, possibly featuring gardens or terraces that extend living spaces into nature, enhancing both visual appeal and ecological responsibility.
Landscaping plays an essential role in this project. Native plants could be utilized to minimize maintenance and water use, supporting local biodiversity. Pathways and gathering spaces encourage social interaction, effectively integrating the building into its community fabric. Such outdoor elements not only contribute aesthetically but significantly enhance the overall experience of the users who inhabit these spaces.
This project also prioritizes sustainability through various design strategies. Natural ventilation is likely considered to facilitate airflow, reducing reliance on mechanical systems. Energy-efficient appliances and systems may be integrated into the structure, highlighting a commitment to environmental stewardship. Furthermore, the overall design promotes a lifestyle that values connection to nature and community, aligning with contemporary trends in sustainable architecture.
This architectural endeavor stands as an example of how thoughtful design can embrace functionality while promoting sustainability and community interaction. Every detail, from the choice of materials to the organization of space, enhances the users’ experience while establishing a strong dialogue with its surroundings. To fully appreciate the intricacies and thoughtful decisions made throughout this project, readers are encouraged to review the architectural plans, sections, and various design elements presented, as they provide deeper insights into the architectural ideas and outcomes that exemplify this project.























