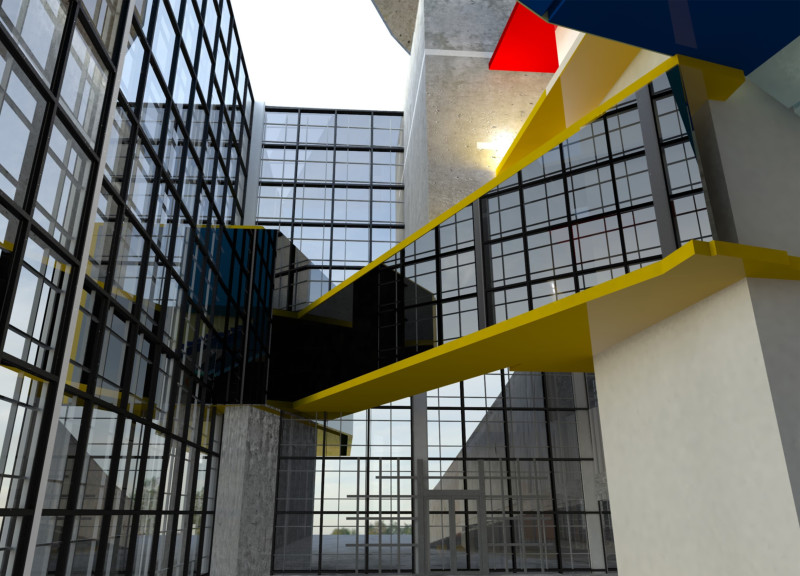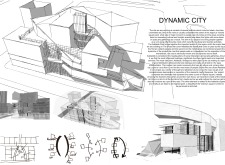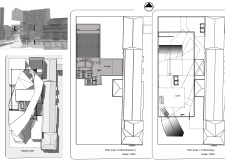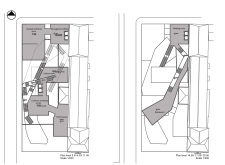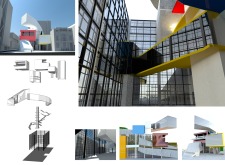5 key facts about this project
At its core, this project embodies the idea of connectivity—between people, spaces, and nature. The architects have employed a design approach that harmonizes with the surrounding environment while also prioritizing sustainability. Carefully selected materials not only enhance the building's visual appeal but also contribute to its performance and durability. The main materials used in the construction of this project include reinforced concrete, glass, steel, and sustainably sourced wood. These materials have been chosen for their structural integrity and aesthetic versatility, allowing for expansive, light-filled interiors that create a welcoming atmosphere.
The design incorporates an innovative facade that features a dynamic play of textures and transparency. Large, strategically placed windows enhance natural light penetration, reducing the reliance on artificial lighting and creating a stronger connection between the indoors and outdoors. The use of glass helps to dissolve the boundaries between the building and its surroundings, inviting views of the landscape and encouraging occupants to engage with the external environment. This transparency also creates a sense of openness within the building, promoting interaction among users.
Landscaping is another critical element in this architectural design. The integration of green spaces within the project not only beautifies the area but also contributes to the overall well-being of its inhabitants. Rooftop gardens, terraces, and communal outdoor areas provide residents and visitors with spaces to relax and socialize, enhancing the community aspect of the design. The thoughtful placement of vegetation helps to lower the urban heat island effect, contributing to the sustainability goals of the project.
The internal layout of the building has been meticulously planned to maximize functionality and user experience. Open floor plans promote flexibility, allowing spaces to adapt to different functions over time. The incorporation of modular elements gives tenants the freedom to customize their environments to suit their specific needs. This focus on adaptability is a hallmark of modern architectural design, highlighting the importance of creating spaces that can evolve with their occupants.
Unique to this project is its commitment to incorporating smart technology throughout the building. Advanced building management systems help to optimize energy consumption, monitor air quality, and enhance security. These systems simplify the management of various services and empower occupants with information about their environment, allowing for informed choices about energy use and comfort levels.
Overall, the architectural design of this project stands out through its thoughtful amalgamation of community-focused spaces, sustainability practices, and user-oriented technologies. The attention to detail in material selection, the innovative approach to light and transparency, and the integration of green elements all contribute to a design that is both functional and aesthetically pleasing. This project exemplifies contemporary architectural ideas that prioritize user experience while being mindful of the environment.
For those interested in exploring the nuances of this architectural endeavor further, detailed architectural plans, sections, and designs are available for review. These elements provide deeper insights into the conceptual frameworks and practical applications that characterize this project, ultimately illustrating the careful thought and innovation that went into its creation.


