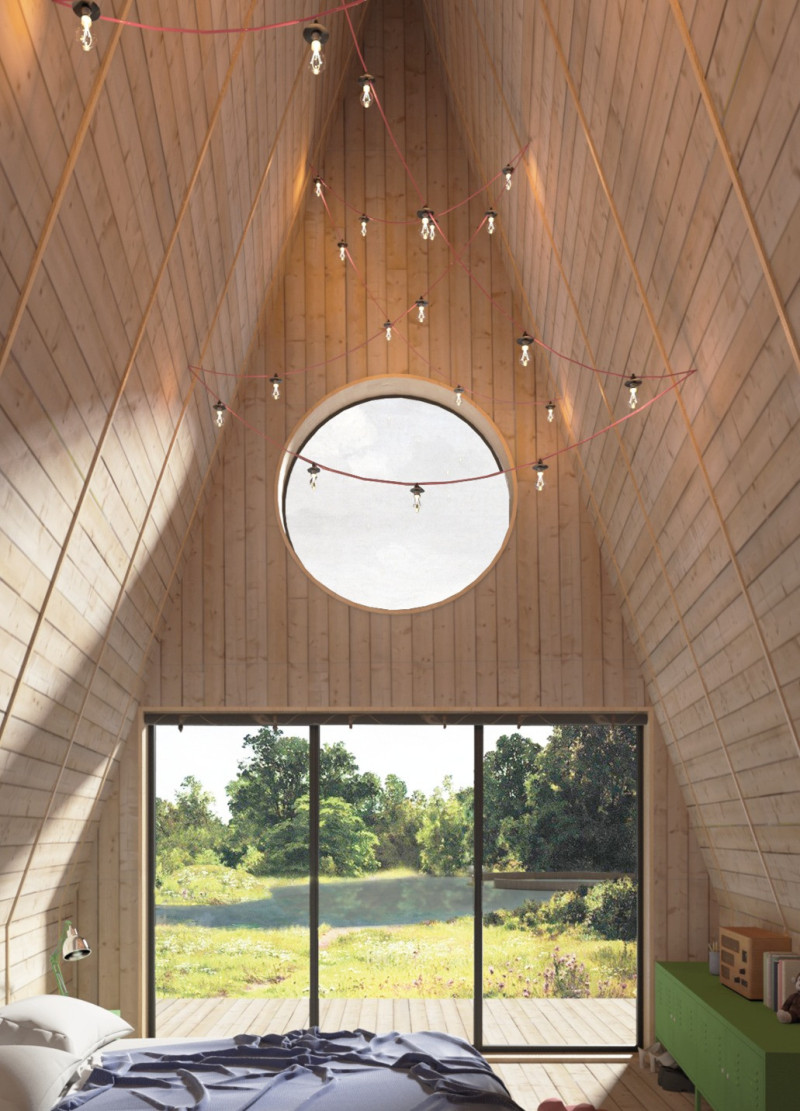5 key facts about this project
From the beginning, the project emphasizes a strong conceptual framework. Its design philosophy pivots around sustainability and community integration, reflecting the growing importance of these principles in modern architecture. The careful selection of materials plays a crucial role in achieving this goal. The use of concrete provides structural integrity and durability, while large expanses of glass facilitate natural light flow, creating an open and inviting atmosphere. The incorporation of wood accents adds warmth and texture, balancing the starkness of urban materials with a sense of comfort and approachability. Steel elements are used strategically throughout the project, reinforcing key areas and adding a contemporary touch.
Important design details emerge upon closer inspection. The façade is intentionally designed to engage with the environment, featuring a harmonious blend of materials that encourage visual interest. This interplay between the glass openings and solid walls establishes a dialogue with the surrounding urban fabric. The architectural lines are clean and deliberate, promoting a sense of modernity without compromising on the inviting character of the space. Roof designs utilize gentle slopes, facilitating rainwater drainage and ensuring efficiency in maintenance, while also contributing to the overall aesthetic by breaking up rigid roof planes.
The project includes various spaces dedicated to specific functions, allowing for versatility in usage. Communal areas are thoughtfully arranged to promote interaction, with flexible furniture arrangements that can adapt to various activities. The integration of green spaces not only enhances the environmental aspect of the design but also provides a much-needed refuge for occupants amidst the bustle of city life. These areas serve as an extension of the interior, blurring the lines between indoor and outdoor environments.
Unique design approaches are evident throughout the project. The architects have embraced local traditions and materials, creating a design that resonates with cultural significance and strengthens community ties. Innovative elements such as smart technology integration for energy efficiency demonstrate a forward-thinking mindset, catering to the demands of modern users while prioritizing sustainability. The layout facilitates accessibility, ensuring that all users, regardless of mobility, can navigate the space effortlessly.
Every aspect of this architectural endeavor has been carefully curated to foster a sense of belonging and community ownership. This project stands as a testament to the enduring relevance of thoughtful design in addressing both current and future needs. As you delve deeper into the particulars of this architectural achievement, explore the intricacies of the architectural plans, sections, and designs, which unravel the layers of thought and creativity that have shaped this remarkable work. For those interested in architectural ideas that prioritize both form and function, examining the presentation of this project will provide valuable insights into its fundamental principles and intentions.


























