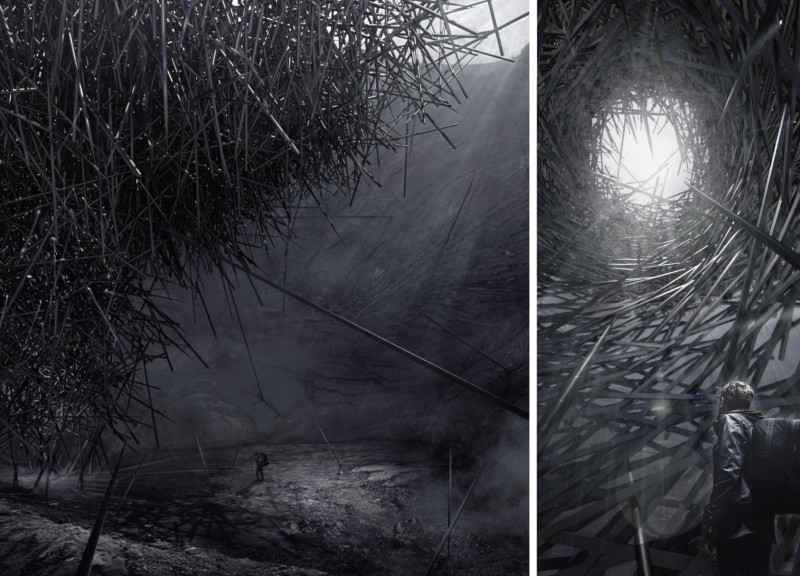5 key facts about this project
The architecture emphasizes a harmonious relationship between the built environment and the surrounding natural landscape. This is achieved through the thoughtful integration of natural materials and landscapes that promote sustainability. The use of locally sourced materials not only minimizes environmental impact but also strengthens the connection to the region. Key materials in this project include reinforced concrete, glass, timber, and steel. Each of these materials plays a vital role in the overall aesthetic and structural integrity, allowing for both durability and visual appeal.
Attention to detail is evident in every aspect of the design. The façade of the building features a blend of glass and timber elements, creating an inviting appearance while allowing natural light to flood the interior spaces. The glass, strategically placed, serves as a medium that reflects the surrounding environment, making the building appear to merge seamlessly with its setting. This approach not only enhances the visual aspects but also aids in energy efficiency by maximizing natural light, which reduces reliance on artificial lighting.
Inside, the project showcases an open-plan layout that promotes fluid movement between different areas. This design encourages users to navigate the space intuitively, fostering social interaction among individuals and groups. Dedicated zones for various activities are subtly defined by changes in floor levels and the strategic placement of fixtures, ensuring that the versatility of the space is preserved without compromising comfort.
The project embodies concepts of biophilic design, wherein nature integrates into the architecture. This is achieved through the incorporation of green roofs, living walls, and landscaped terraces that provide opportunities for relaxation and connection with nature. These elements not only enhance aesthetics but also contribute to better air quality and create micro-climates ideal for various activities.
Unique design approaches are evident throughout the project, particularly in its emphasis on sustainability and user-centric planning. The building’s orientation has been carefully considered to optimize natural ventilation and passive heating, contributing significantly to energy efficiency. The integration of solar panels aligns with contemporary sustainability goals, showcasing a commitment to reducing energy consumption and promoting renewable energy sources.
In evaluating architectural plans and sections associated with this project, one can gain further insights into the strategic decisions that underpin the design philosophy. The drawings provide a detailed understanding of how space is utilized effectively while emphasizing connection with the environment. The architectural designs reflect a deep understanding of light, shadow, and spatial experience, illustrating how each component interacts to create a cohesive whole.
This architectural project represents a thoughtful integration of form and function, highlighting the importance of community spaces in urban environments. It stands as a testament to the potential of architecture to shape social interactions and enhance quality of life. For those interested in a deeper exploration of the design intricacies, the architectural plans, sections, and detailed designs reveal the thorough considerations that went into creating this meaningful space. Exploring these elements will provide a fuller appreciation of the architectural ideas and innovations that contribute to its overall effectiveness and charm.


 Seungbin Lim,
Seungbin Lim, 




















