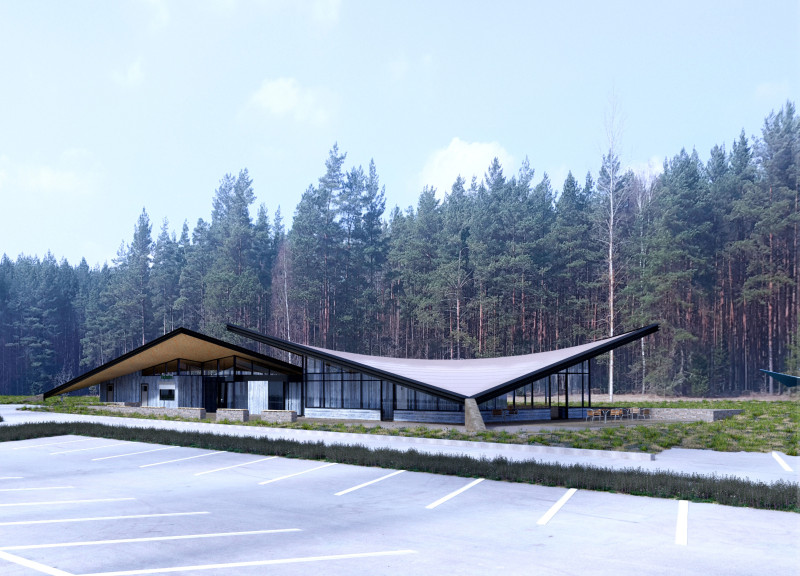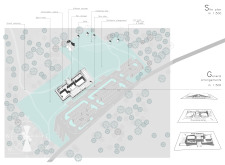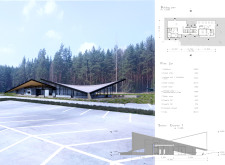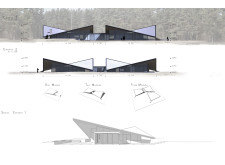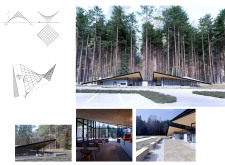5 key facts about this project
At its core, this project is envisioned as a community hub, intended to serve diverse activities ranging from recreational to educational purposes. Key components include an information center, café, children’s playground, sports facilities, and designated camping areas. The design promotes engagement and activities that celebrate outdoor living, encouraging visitors to immerse themselves in the natural beauty of the site while enjoying various amenities.
The architectural layout showcases a series of distinct modules that are interconnected to create a fluid movement throughout the space. Each module serves a specific function while maintaining a cohesive overall aesthetic. The strategic arrangement of spaces allows for easy navigation, ensuring that all areas are accessible and user-friendly. An emphasis on open spaces and communal areas fosters a sense of belonging and encourages collaborative use of the facility.
A notable characteristic of this project is its architectural form, marked by sloping roofs that gracefully extend towards the ground. This feature not only ensures effective water drainage but also minimizes the visual impact of the structure on the landscape. By utilizing natural materials, such as timber, glass, and stone, the design achieves a seamless integration with the environment, enhancing the project’s overall appeal and sustainability.
The choice of materials plays a crucial role in defining the project's character. The use of reinforced concrete provides essential structural integrity, while wooden elements and extensive glazing contribute warmth and a connection with nature. The transparent walls draw in natural light, reducing the reliance on artificial illumination and emphasizing the importance of energy efficiency within the architectural design. Moreover, the incorporation of stone elements throughout the site resonates with the surrounding terrain, allowing the facility to coexist harmoniously in its natural setting.
What sets this project apart is its holistic approach to community engagement and environmental integration. The design reflects an understanding of the growing importance of eco-conscious narratives in architecture, where buildings serve as instruments of social connection while actively minimizing their ecological footprint. Features like solar energy systems, rainwater harvesting, and thoughtful landscaping highlight the commitment to sustainability, promoting responsible use of resources without compromising on aesthetic value.
Visitors are invited to explore the architectural plans, sections, and designs that provide deeper insights into the project’s unique approaches. These elements showcase the careful consideration behind each detail, revealing the intention to create not just a building but a space that nurtures community interaction and fosters connections with nature.
For those interested in understanding the comprehensive vision behind this architectural design, it is encouraged to study the project presentation for a more detailed exploration of its features and functionalities. This project exemplifies a well-rounded architectural endeavor that seeks to enrich not only its immediate surroundings but also the community that it serves.


