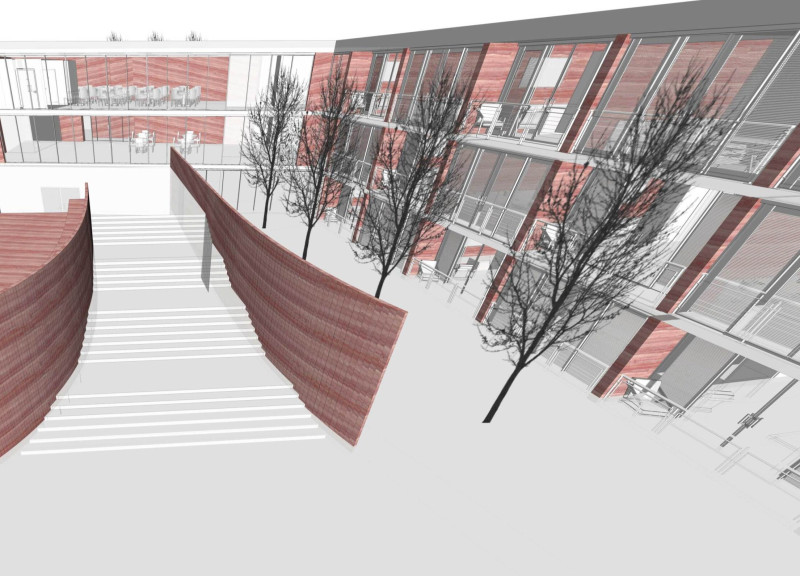5 key facts about this project
The architectural design consists of multiple interconnected volumes that create a cohesive yet dynamic form. These volumes are intentional in their orientation, responding to the local climate and site conditions, which facilitates an optimal use of natural light and ventilation. This conscious design strategy not only enhances the building's energy efficiency but also fosters a sense of well-being for its occupants.
One of the distinguishing aspects of this project is its materiality. The architects selected a palette that includes sustainably sourced wood, elegantly blending it with reinforced concrete and glass. This choice highlights an ongoing dialogue between the natural and built environments, reinforcing the connection to the surrounding landscape while contributing to the overall durability of the structure. The wood employed throughout the design serves not only as a structural element but also adds warmth and texture, creating inviting internal spaces that encourage interaction and community living.
Large windows and open spaces characterize the design strategy, allowing for seamless transitions between the indoors and outdoors. This element is particularly crucial for fostering a sense of unity among users, as communal areas are enhanced by unobstructed views of the natural surroundings, inviting in light and promoting an atmosphere of inclusivity. The architectural design also incorporates landscaped elements that blur the lines between the built structure and nature, creating a holistic environment that resonates with its context.
Another significant feature of the project is its adaptability. Spaces within the building are designed to be versatile, allowing for a variety of functions, from meetings to cultural events. This flexibility is vital in contemporary architecture, as it addresses changing needs and encourages diverse uses over time. Furthermore, the incorporation of advanced building technologies aims to improve operational efficiency while maintaining comfort and safety for users.
The project is rooted in its geographical location, reflecting local architectural traditions and the cultural narrative of the area. This contextual awareness informs many design choices, from material selection to spatial orientation, ensuring that the architecture complements rather than competes with its setting. The result is a building that not only serves its immediate purpose but also contributes positively to the broader community dynamics.
In addition to the primary functional spaces, auxiliary areas such as storage, circulation pathways, and utility rooms are integrated into the design without compromising aesthetics. The architects have carefully considered how these elements serve the overall user experience, ensuring that every part of the structure is purposeful.
Key architectural details, such as the integration of lighting and shading devices, further enhance the building's performance, demonstrating a clear understanding of environmental sustainability. The strategic placement of overhangs or brise-soleil reduces solar gain during the hotter months, while maximizing daylight during cooler seasons.
This architectural project stands out not just for its visual appeal or its functional capabilities, but for its thoughtful and deliberate design approach. Every element has been meticulously crafted to serve a dual purpose, both practical and inspirational. The result is a space that encourages collaboration, interaction, and a strong sense of community, inviting occupants to engage with their environment actively.
To explore the depths of this architectural project and discover the intricacies within its architectural plans, sections, and overall design ideas, we encourage readers to delve deeper into its presentation. Engaging with these elements will provide further insight into the thoughtful decisions that shape this work of architecture, highlighting the meaningful interplay between form, function, and context.


























