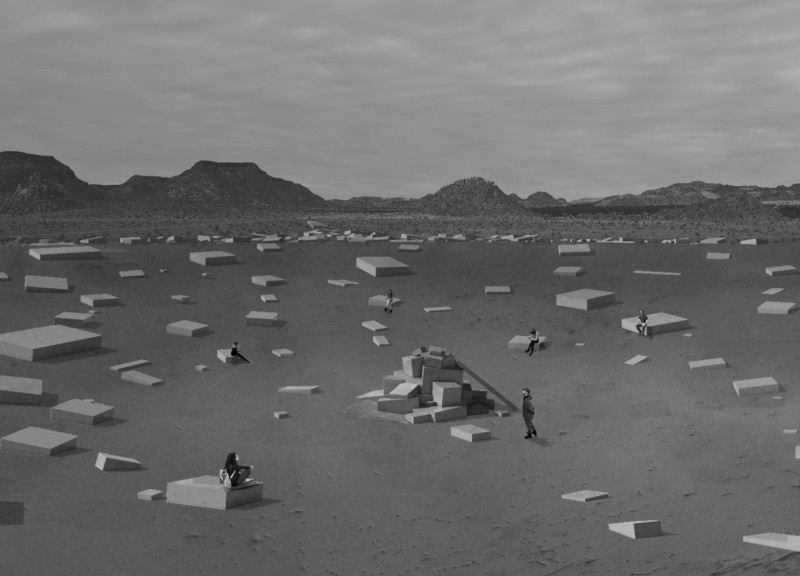5 key facts about this project
The overall concept of the project hinges on the idea of connectivity—both among the users within the space and with the external environment. This design approach is reflected in the layout, which emphasizes open and accessible areas that invite interaction. The floor plan is carefully curated to facilitate various activities, ensuring that each zone serves a defined purpose while maintaining a fluid connection to adjacent spaces. This type of design not only enhances user experience but also encourages a dynamic flow of movement throughout the structure.
In examining the materials used, a palette of contemporary yet durable options is evident. The main building materials include reinforced concrete, timber, and glass. Reinforced concrete provides the structural integrity necessary for the building while allowing for expansive open spaces. The use of timber, particularly in the interior finishes, adds warmth and tactile quality, creating an inviting atmosphere. Large glass panels are strategically incorporated to maximize natural light, diminishing the need for artificial lighting and promoting an indoor-outdoor relationship that emphasizes the surrounding landscape.
Architectural details play a significant role in defining the project’s character. Attention to insulation, energy efficiency, and ventilation solutions highlight the commitment to sustainability. These elements are seamlessly integrated into the design, showcasing innovative approaches to modern architectural challenges. The roof design is particularly noteworthy, featuring a series of overhangs that provide shade while allowing cooling breezes to circulate, demonstrating an understanding of climatic conditions specific to the project's geographical setting.
Unique design approaches also manifest through the incorporation of green spaces. Rooftop gardens and landscaped terraces not only enhance the aesthetic value of the building but also contribute to biodiversity in urban settings. This thoughtful interplay between built and natural environments reflects a growing trend in architecture that prioritizes ecological health. Moreover, communal spaces within the project, such as gathering areas and flexible rooms, are designed to evoke a sense of belonging and encourage collaboration among users.
The choice of colors used throughout the design is another critical aspect, with a preference for natural hues that resonate with the earthy palette of the surrounding landscape. This selection promotes harmony and visual cohesion, making the structure not just a functional space but an integral part of the environment.
As one explores this architectural project, a deeper examination of the architectural plans, architectural sections, and architectural designs reveals the depth of consideration afforded to each aspect of the design. Understanding the architectural ideas that drove the project further illuminates its role within the community and enhances appreciation for the innovative strategies employed throughout the development. The unique blend of form, function, and sustainability presented in this project invites further exploration and encourages a dialogue around contemporary architectural practices and their impact on both users and the environment. For more detailed insights into the architectural elements and design decisions, reviewing the accompanying materials will provide a comprehensive understanding of the project’s objectives and outcomes.


 Youlim Park,
Youlim Park,  Min Jun Kim
Min Jun Kim 




















