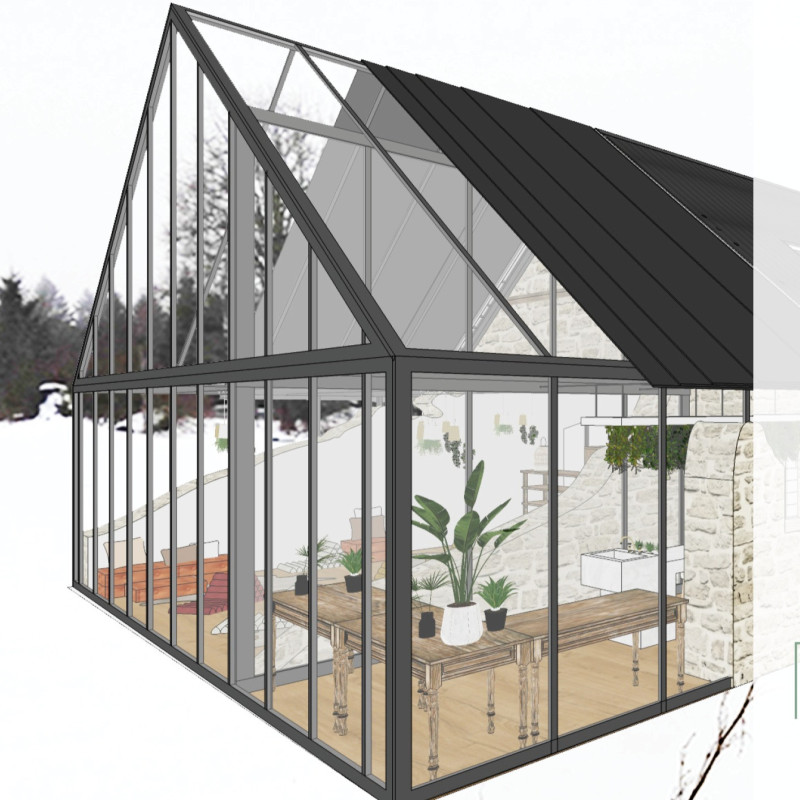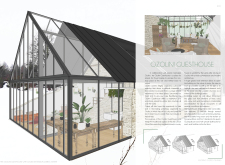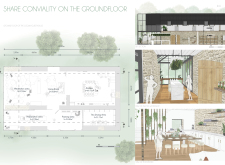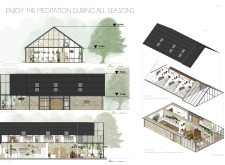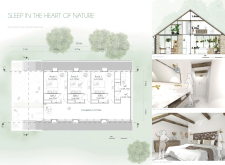5 key facts about this project
At its core, the guesthouse represents a commitment to sustainability and community. The project emphasizes an eco-conscious approach, utilizing materials that not only contribute to the aesthetic but also enhance energy efficiency and minimize environmental impact. The choice of natural stone for the building's primary structure establishes a sense of solidity, grounding the design in its context. The extensive use of glass amplifies this connection, allowing natural light to permeate the interiors and offering sweeping views of the changing seasons, thus integrating the architectural experience with the rhythm of nature.
The layout of the guesthouse is carefully articulated to ensure functionality while promoting a sense of openness. The ground floor features dedicated spaces for meditation, living, and kitchen areas, effectively supporting diverse activities and facilitating guest interaction. Up on the first floor, three guest rooms are designed with comfort in mind, each equipped with adjacent bathrooms to provide an inviting atmosphere for guests. Shared circulation spaces are strategically situated to encourage movement throughout the guesthouse while offering private corners for quiet reflection.
One of the unique design approaches of the Ozolini Guesthouse is its emphasis on creating versatile communal spaces. These areas are not only intended for relaxation but also serve an educational purpose, hosting workshops that bring guests together for learning experiences, particularly in herbal tea preparation and meditation practices. This focus on community and shared learning distinguishes the guesthouse from typical accommodation, fostering bonds among visitors and promoting a deeper engagement with the local culture.
The architectural execution manifests a blend of traditional and modern elements, echoing the historical context of barn-like structures while incorporating contemporary features that enhance user experience. The gable roof, a nod to traditional forms, provides both aesthetic appeal and practical benefits, including effective drainage and ventilation. Meanwhile, the intricate design of the interior spaces complements the building's rustic charm, creating an environment that feels both timeless and fresh.
The successful integration of different materials further enhances the overall architectural vision. Wood accents are employed throughout the interiors, adding warmth and texture to the space, while carefully chosen finishes support the eco-friendly ethos of the project. Each material is thoughtfully selected to align with the intent of fostering a serene atmosphere, contributing to a cohesive design narrative.
In summary, the Ozolini Guesthouse stands as a noteworthy example of how architectural design can promote a holistic lifestyle while remaining responsive to its environment. By prioritizing sustainability, community engagement, and aesthetic coherence, the project offers a distinguished experience for its visitors. For those interested in exploring the intricacies of this architectural endeavor, including the architectural plans and sections, it is recommended to view the full project presentation, as it provides deeper insight into the architectural ideas that shaped the guesthouse.


