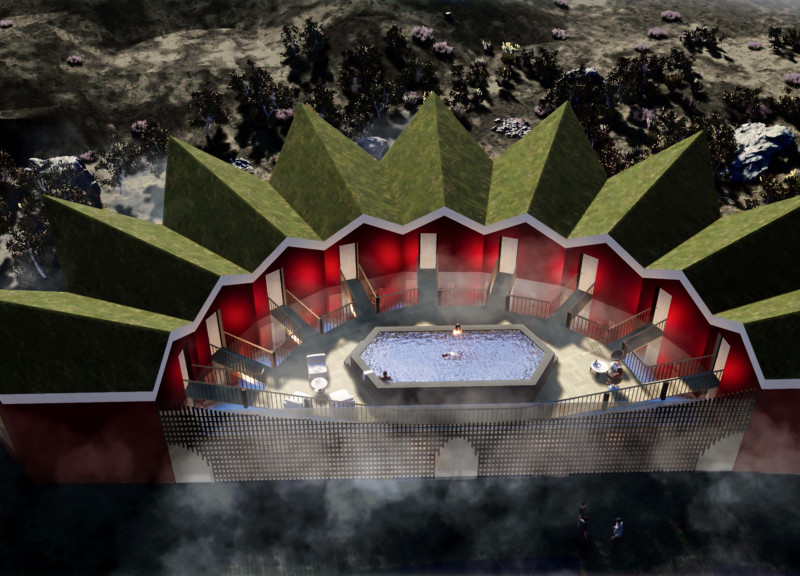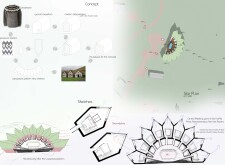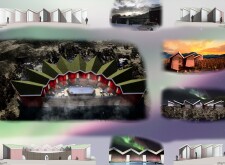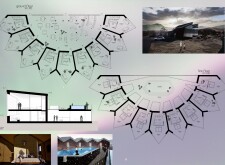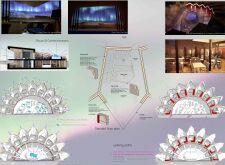5 key facts about this project
This innovative housing project is characterized by its thoughtful integration within the Icelandic landscape, where the architecture reflects a deep respect for the surrounding nature. The use of traditional house forms is evident, updated through modern design techniques that emphasize light and space. The exterior of the building features a facade that draws on the geometric patterns typically associated with the Lopapeysa, offering an artistic representation that connects the current project to longstanding cultural traditions.
Functionally, the design of this project encapsulates the essence of communal living while accommodating private family units. The central aspect of this space includes a meeting area defined by a communal hot pot, which not only serves as a social hub for residents but also invites a collaborative, familial atmosphere. This choice reflects the historical significance of shared experiences in Icelandic culture and is a vital part of the overall design strategy. In aligning the project with local practices, the architecture promotes a sense of belonging and community engagement.
In detail, the spatial organization of the project is highly intentional, balancing shared areas with private spaces. The ground floor accommodates communal living rooms and private bedrooms arranged thoughtfully to maximize both privacy and daylight access. The design encourages interaction through open pathways that lead to communal kitchens and recreational areas, enhancing everyday experiences and fostering connections among residents. The first floor features additional private sleeping quarters and a rooftop space, which serves as a lookout for observing the enchanting aspects of the natural surroundings, such as the northern lights.
Materials play a crucial role in the overall approach to this architectural project. The use of a Glass Wool Facade and Timber Frame for the exterior ensures enhanced insulation and sustainability, which is vital in the harsh Icelandic climate. For interior finishes, double plasterboard and wood paneling contribute to a warm, inviting atmosphere, making the spaces feel both spacious and comforting. Strategic use of thermopane glass enhances the building's energy efficiency while ensuring plentiful natural light throughout the day.
The unique design approaches evident throughout this project demonstrate a commitment to environmental responsiveness and cultural authenticity. By engaging with Icelandic traditions and materials, the architecture resonates with the local context in ways that are thoughtful and deeply rooted. Each element has been considered not merely for aesthetic appeal but as part of a larger narrative that integrates community, culture, and functionality.
This project stands out due to its ability to weave together modern architectural ideas with traditional influences, creating a living space that is distinctly Icelandic yet progressive in its design philosophy. The commitment to community-oriented spaces and the celebration of local culture through architectural forms culminate in a project that speaks to both individual and collective needs.
To gain deeper insights into the architectural plans, sections, and overall design strategies employed in this project, those interested are encouraged to explore the full presentation. The details within will provide a broader understanding of how this project successfully merges tradition with innovation in architectural practice.


