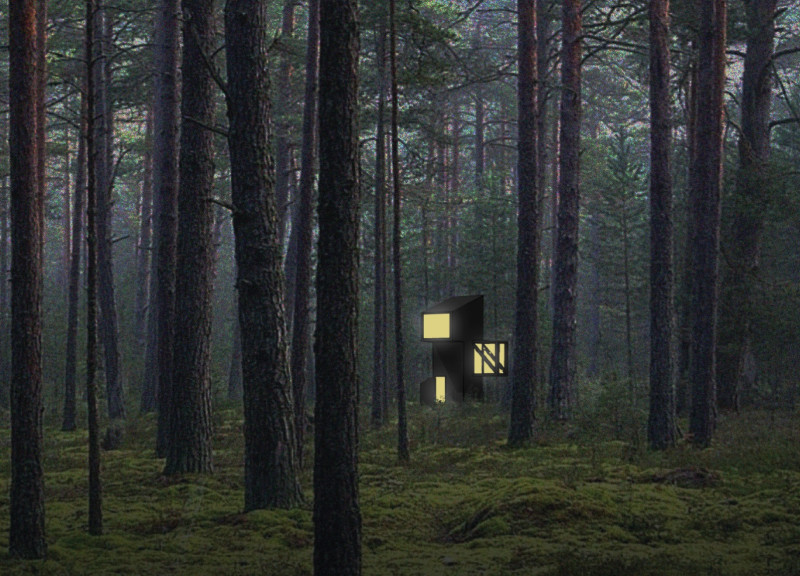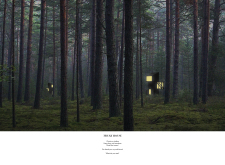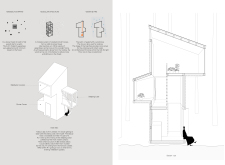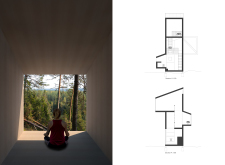5 key facts about this project
The architectural composition consists of stacked boxes, each measuring 2x2 meters (approximately 6.5 feet by 6.5 feet). This approach allows the building to maintain a reduced footprint, essential for preserving the surrounding ecosystem. Key functional areas include a meditation lookout, a dining area, and dedicated sleeping quarters, all aimed at enhancing the occupant's experience within the forest context.
Unique Modular Design and Materiality
One of the distinguishing characteristics of the Trunk House is its modular structure, which allows for flexibility in both construction and spatial arrangement. This versatility means units can be added or removed based on the occupants' changing needs. Use of wood as the primary material not only provides durability but also aligns with the ecological principles of the project. The wooden façade is treated to withstand weather conditions, ensuring longevity while maintaining a natural appearance.
The use of large glass panels is integral to the design, facilitating an abundance of natural light and framing views of the forest, thus creating a strong connection between indoor and outdoor spaces. This design choice emphasizes transparency and openness, encouraging occupants to engage with the surrounding environment. The incorporation of sustainable technologies, such as a woodstove for heating and cooking, further highlights the project’s commitment to an eco-friendly lifestyle.
Functionality and Spatial Experience
The spatial organization of the Trunk House supports efficient circulation and interaction among different areas. Each defined space is thoughtfully arranged to optimize comfort and usability, offering distinct zones for various activities. The meditation lookout provides a serene space for contemplation, while the dining area is designed for communal gatherings.
Attention to detail is evident in the careful consideration of water and energy management systems. Features such as rainwater collection not only address practical needs but also promote self-sufficiency in a remote living situation.
For a comprehensive understanding of the architectural strategies employed in the Trunk House, readers are encouraged to explore the project presentation further. Delve into the architectural plans, sections, and designs to gain deeper insights into the innovative ideas that encapsulate this thoughtfully designed structure.


























