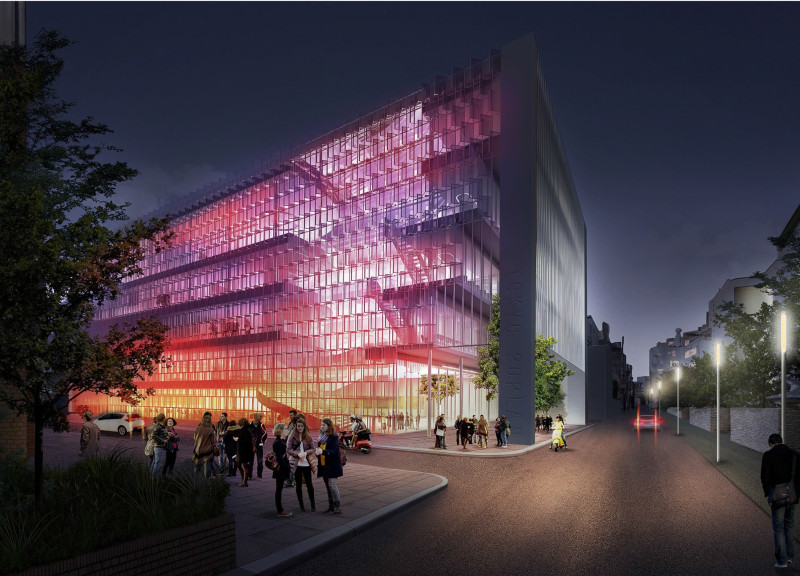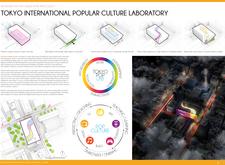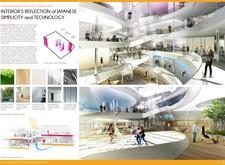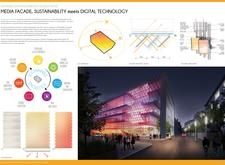5 key facts about this project
This architecture represents a forward-thinking approach to cultural institutions by promoting interdisciplinary interactions and community engagement. The laboratory is structured to accommodate a variety of functions, including workspaces, studios, and exhibition areas. Each component is tailored to support different aspects of popular culture, such as visual arts, music, and digital media, allowing for a rich tapestry of activities that encourage educational pursuits alongside creative experimentation.
The project is distinguished by its innovative spatial organization. The interconnected volumes create a fluid layout that encourages movement throughout the building. This design facilitates spontaneous interactions while breaking down traditional barriers that often exist in more conventional settings. Visitors are welcomed into open areas where they can engage with ongoing projects, attend workshops, or experience curated exhibitions, making the space both accessible and inviting.
An important aspect of the building’s design is its emphasis on natural light and visibility. Large glass facades seamlessly integrate indoor and outdoor spaces, inviting the urban environment into the building, while enhancing the user experience. The careful placement of windows and open areas ensures that light permeates the interior, providing not only aesthetic qualities but also contributing to energy efficiency by reducing the need for artificial lighting.
Moreover, the material palette is thoughtfully chosen to balance modern aesthetics with cultural resonance. Glass surfaces create a sense of transparency and connection to the city, while warm wooden accents introduce an element of comfort and organic presence to the environment. The use of metals, specifically chromium-plated elements, adds a sleek, contemporary touch that reinforces the building's innovative character. Sustainable materials are also incorporated, reflecting the project's commitment to environmental responsibility and engaging with the principles of sustainable architecture.
The Tokyo International Popular Culture Laboratory integrates advanced technology into its design. The facade includes a media layer that can display changing visuals, acting not only as a canvas for artistic expression but also inviting public interaction. This layer transforms the laboratory into a responsive element of the cityscape, allowing it to engage with events, cultural happenings, and community initiatives.
Unique design approaches are evident throughout this project, particularly in its strong focus on adaptability and public engagement. The laboratory is conceived as a platform for dialogue and exchange, where diverse cultural practices can coalesce and evolve. The design promotes a sense of community through its openness and accessibility, encouraging visitors to experience and participate in the vibrant cultural landscape of Tokyo.
Exploring this project further allows for a deeper understanding of its architectural plans, sections, designs, and ideas. Such insights reveal the intricate thought processes that shape its functional and aesthetic qualities, and how it aligns with the broader context of Tokyo’s urban identity. For those interested in the intersection of architecture and cultural innovation, the Tokyo International Popular Culture Laboratory presents a model worth examining. It invites viewers to consider the roles similar spaces can play in fostering creativity and enhancing community life.

























