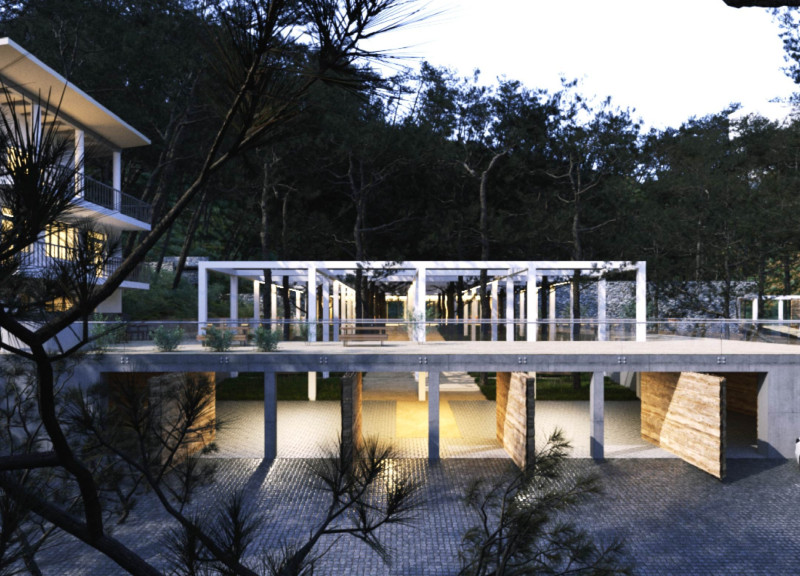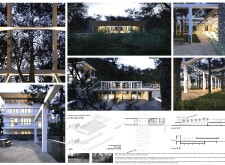5 key facts about this project
### Project Overview
This architectural design is located in a former quarry area characterized by its green landscape, which facilitates a blend of natural and constructed forms. The intent is to establish a dialogue between the built environment and the surrounding woods, reflecting the cycles of nature and human life. Historical references from the quarrying past add depth to the design, while the integration of natural elements underscores a commitment to sustainability.
### Spatial Relationship and Materiality
The structure features a multi-level composition marked by transparency and openness. Large glass facades create visual connections to the surrounding landscape, enhancing the interaction between interior and exterior spaces. Vertical and horizontal elements are strategically employed, with overhangs that not only provide shelter but also contribute to a minimalist aesthetic. Key materials include reinforced concrete for structural stability, expansive glass for natural light, local timber to integrate the building with its surroundings, and stone to evoke the site’s historical context. This thoughtful selection reinforces themes of continuity and the interconnectedness of built and natural environments.
### Landscape Integration and User Experience
The landscape design encourages biodiversity while offering an immersive experience for occupants. The incorporation of native vegetation supports local ecosystems with minimal intervention. Pathways throughout the site invite exploration and interaction with the natural setting, reflecting the journey through different stages of life. The careful consideration of natural and artificial lighting enhances the atmosphere at various times of day, creating a dynamic interplay of light and shadow. This design aims to foster community engagement through open, communal spaces, promoting social interaction and a sense of belonging among users.




















































