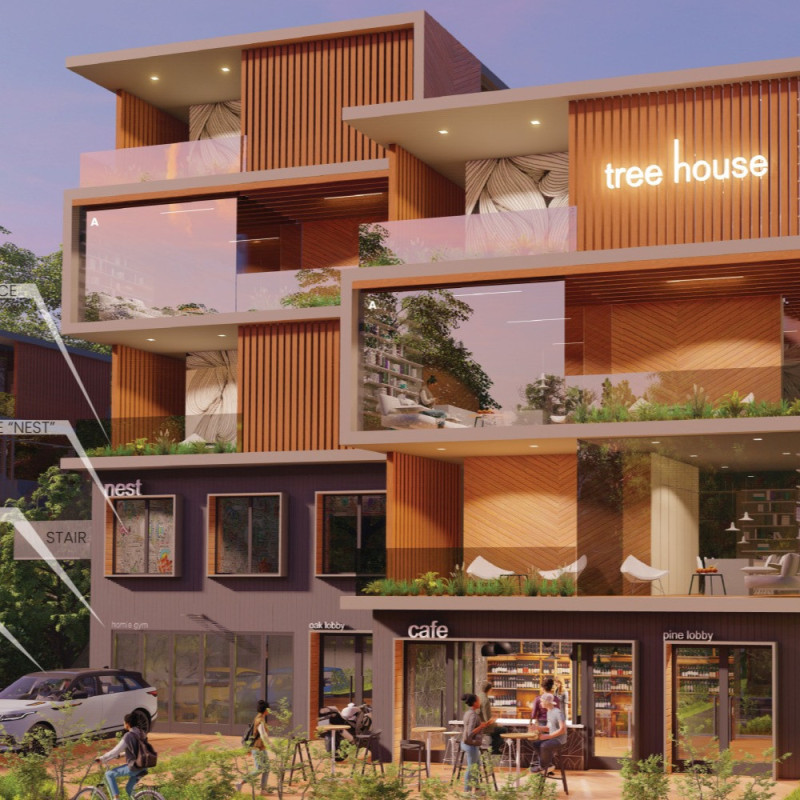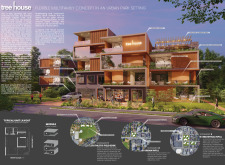5 key facts about this project
Functionally, the Tree House serves as a multifamily residential space that prioritizes flexibility and accessibility. The architecture is characterized by modular units, allowing for different configurations to meet the varying needs of families and individuals. This flexibility enables spaces to be transformed from single-bedroom to two-bedroom layouts without complex renovations, catering to the dynamic nature of urban living. The inclusion of commercial spaces on the ground floor fosters a vibrant atmosphere, encouraging residents and the broader community to interact, shop, and dine in a shared environment.
The unique design approaches of the Tree House project are evident in its layout and materiality. The building features a series of stacked modular units that create an intriguing silhouette typical of contemporary urban architecture while optimizing space use. Large glass windows are integral to the design, promoting natural light and blurring the lines between indoor comfort and outdoor landscape. The warmth of wooden facades adds a tactile element, enhancing the human scale of the structure and reinforcing its connection to nature.
Significant attention has been given to common areas within the architecture, such as a rooftop terrace that acts as a communal gathering space. This area is designed to encourage social interactions among residents, featuring landscaping elements that provide a serene environment for relaxation and recreation. Outdoor corridors and communal pathways enhance the connectivity between units, fostering a sense of community within the building.
Sustainability is woven into the very fabric of this project. The use of environmentally friendly materials not only emphasizes durability and aesthetic appeal but also aligns with modern sustainable building practices. Green spaces are meticulously integrated both in the form of private balconies for individual units and shared gardens that promote biodiversity and contribute to the overall health of the urban environment.
The Tree House project is a testament to thoughtful design that respects its urban context while providing functional, adaptable housing. Its unique combination of communal spaces, flexible residential units, and eco-conscious materials makes it a significant contribution to contemporary architectural practices. By exploring the architectural plans and sections, one can gain a deeper appreciation for the intricacies of the design and the careful consideration invested in each aspect of the project. This comprehensive analysis highlights how the Tree House merges architecture with community values, creating a living environment that is both practical and enriching. For a more in-depth understanding, delving into the architectural designs and ideas of the project will reveal the innovative thinking that underpins this multifamily residential solution.























