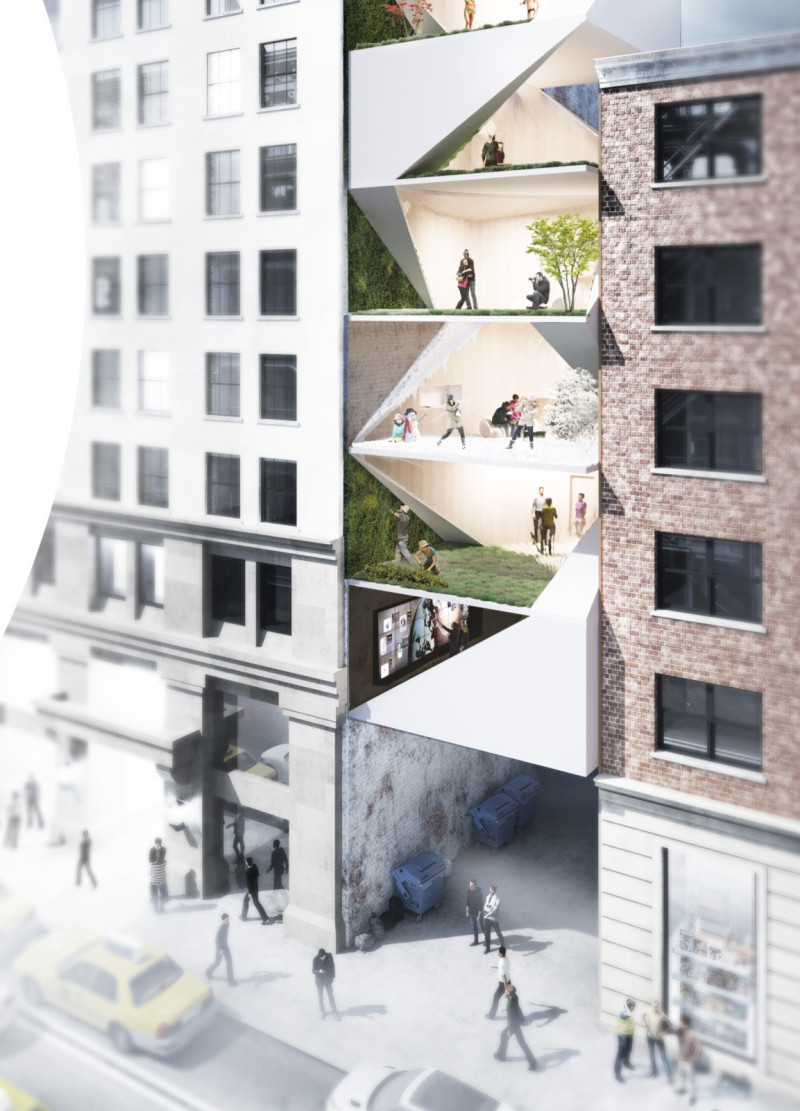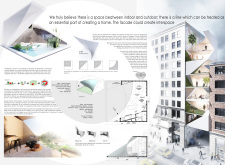5 key facts about this project
The architecture represents a thoughtful engagement with its context, focusing on both aesthetics and utility. It serves as a residential space that is not only a shelter but also a catalyst for community interaction. The design facilitates a seamless flow between various living areas, allowing inhabitants to navigate through the space intuitively while experiencing the outdoors as an extension of their home. This reinforces the notion that architecture can foster well-being through its responsive relationship with natural elements.
Key features of the project include an innovative material selection that balances durability and visual appeal. Glass is prominently utilized to achieve expansive views and enhance the sense of openness, while steel provides the necessary structural support for large spans and flexible layouts. The use of wood introduces a warm, organic feel, offering a comforting contrast to the sleekness of metal and glass. Concrete serves as a practical base, providing stability and longevity to the overall construction.
The spatial organization is another critical aspect of the design. By creating interstitial spaces, the project promotes informal gathering spots that encourage social interaction among residents. This architectural strategy not only supports community engagement but also ensures natural ventilation and light penetration throughout the building. The carefully designed floor plan includes various zones for relaxation, entertainment, and private retreat, accommodating the diverse activities of modern living.
Unique design approaches are evident in the use of dynamic forms and adaptable spaces, contributing to a distinctive architectural identity that stands out in its locality. The façade is carefully sculpted to create visual interest while responding to climatic conditions, ensuring that the structure remains comfortable throughout the year. Furthermore, this project incorporates advanced technologies, enhancing the living experience with smart systems that promote energy efficiency and control over indoor conditions.
The balance between aesthetic innovation and environmental consideration is a hallmark of this architectural endeavor. It invites a dialogue with nature, underscoring the potential for architecture to influence and enhance the lifestyle of its inhabitants. The project's commitment to sustainability is apparent not only in its material choices but also in its thoughtful integration with the urban landscape.
For those interested in a deeper understanding of the project and its various components, exploring the architectural plans, sections, and detailed designs will reveal the nuanced decisions that went into its creation. This analysis hints at the thoughtful consideration placed in both form and function, emphasizing architecture as a means to create enriching living spaces. Discover more about this project to appreciate the intricate details and the carefully crafted ideas that inform its design.























