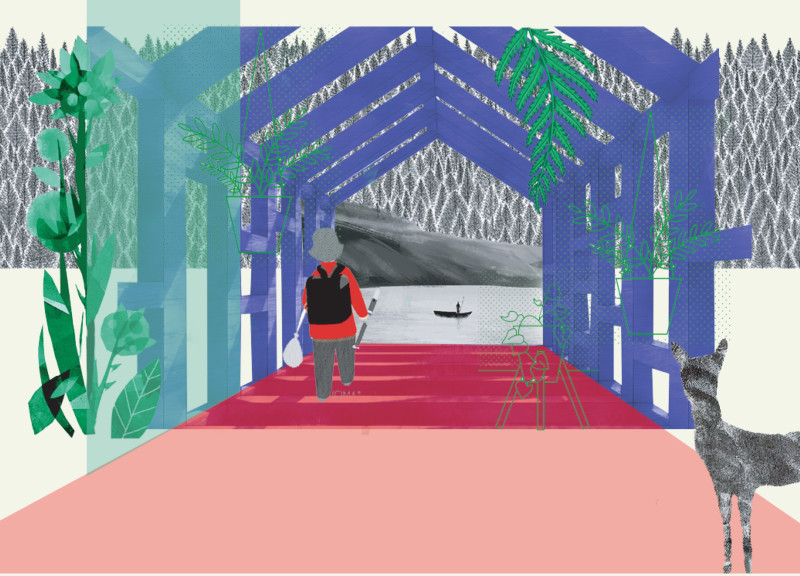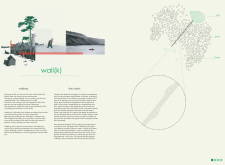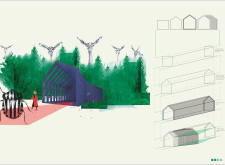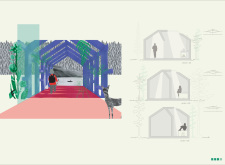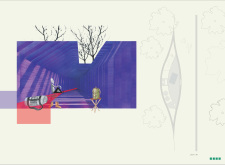5 key facts about this project
At the heart of this project is the intention to encourage a slower, more reflective approach to life. The architecture represents a shift away from the frenetic pace of modern living, inviting visitors to engage with their environment on a deeper level. The design concept prioritizes the act of walking, framing it as not merely a means of transportation but an essential part of the experience itself. Users are invited to traverse the path, with each step becoming an opportunity for meditation and reflection, ultimately enriching their appreciation for the surrounding landscape.
The project features an intricate pathway that weaves through dense woods, connecting various uniquely designed cabins scattered along its length. These cabins serve as multifunctional spaces, tailored for reflection, creativity, and connection with nature. Each unit is conceptually grounded in the idea of temporary shelter, allowing individuals to withdraw from the distractions of daily life and find solace in simplicity.
In terms of architectural details, the cabins exhibit a minimalist aesthetic, utilizing a combination of wood, glass, natural stone, and metal framing. The thoughtful choice of materials emphasizes sustainability and a sense of place. Wood is prominent throughout, serving not only for structural integrity but also enhancing warmth and comfort. Glass is incorporated into the cabin designs to facilitate glimpses of the landscape, bringing in natural light and fostering a connection between indoor and outdoor environments. The use of metal adds a contemporary touch, framing the timber structures and presenting a unique design language that balances traditional and modern elements.
The careful configuration of these cabins respects the natural terrain, showcasing a commitment to environmental consciousness. By positioning the cabins at strategic intervals along the path, the project offers diverse sightlines and experiences, allowing users to appreciate the progression of the landscape as they move. The architectural design promotes a relationship with nature that is both physical and psychological, encouraging users to engage with their surroundings in a meaningful way.
The unique approach within this project lies in its ability to blend recreational aspects with architectural ingenuity. It emphasizes the significance of movement and stillness, urging users to embrace both through its design. The meditation-focused architecture invites contemplation, and the walking path serves as a guide through the landscape, fostering sensory engagement and awareness.
This project is not merely an architectural endeavor; it is a thoughtfully crafted experience aimed at rejuvenating the human spirit through nature. It stands as an exemplary model of contemporary design that prioritizes mindfulness, sustainable practices, and the profound interplay between architecture and the environment. For more insights into the architectural plans, sections, and design elements that contribute to this project, readers are encouraged to explore the comprehensive presentation of the work. Experience the architectural ideas that shape this thoughtful journey through landscape and design, and consider how such spaces can influence our interactions with the world around us.


