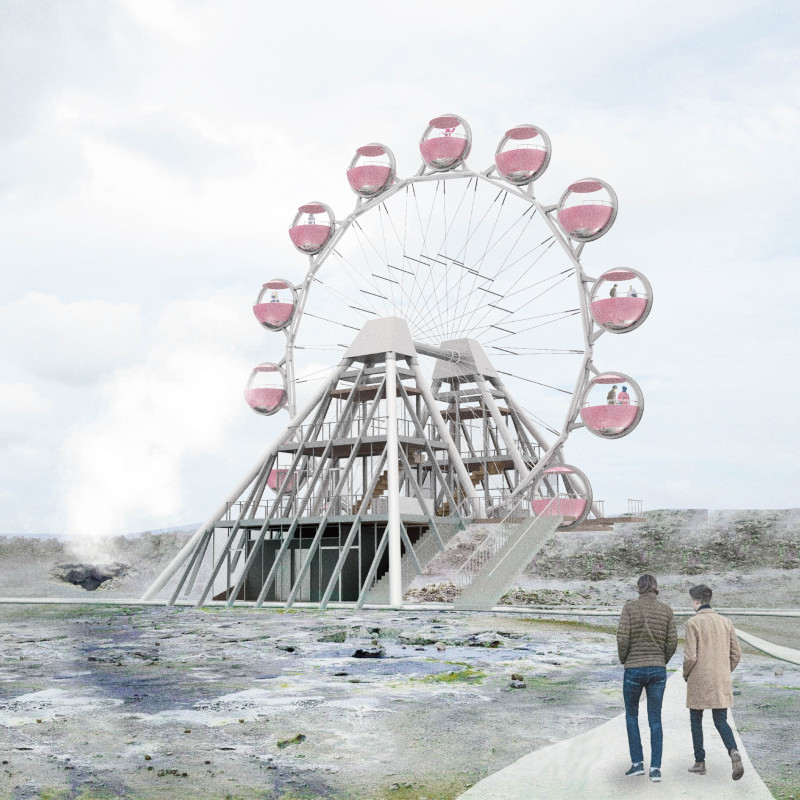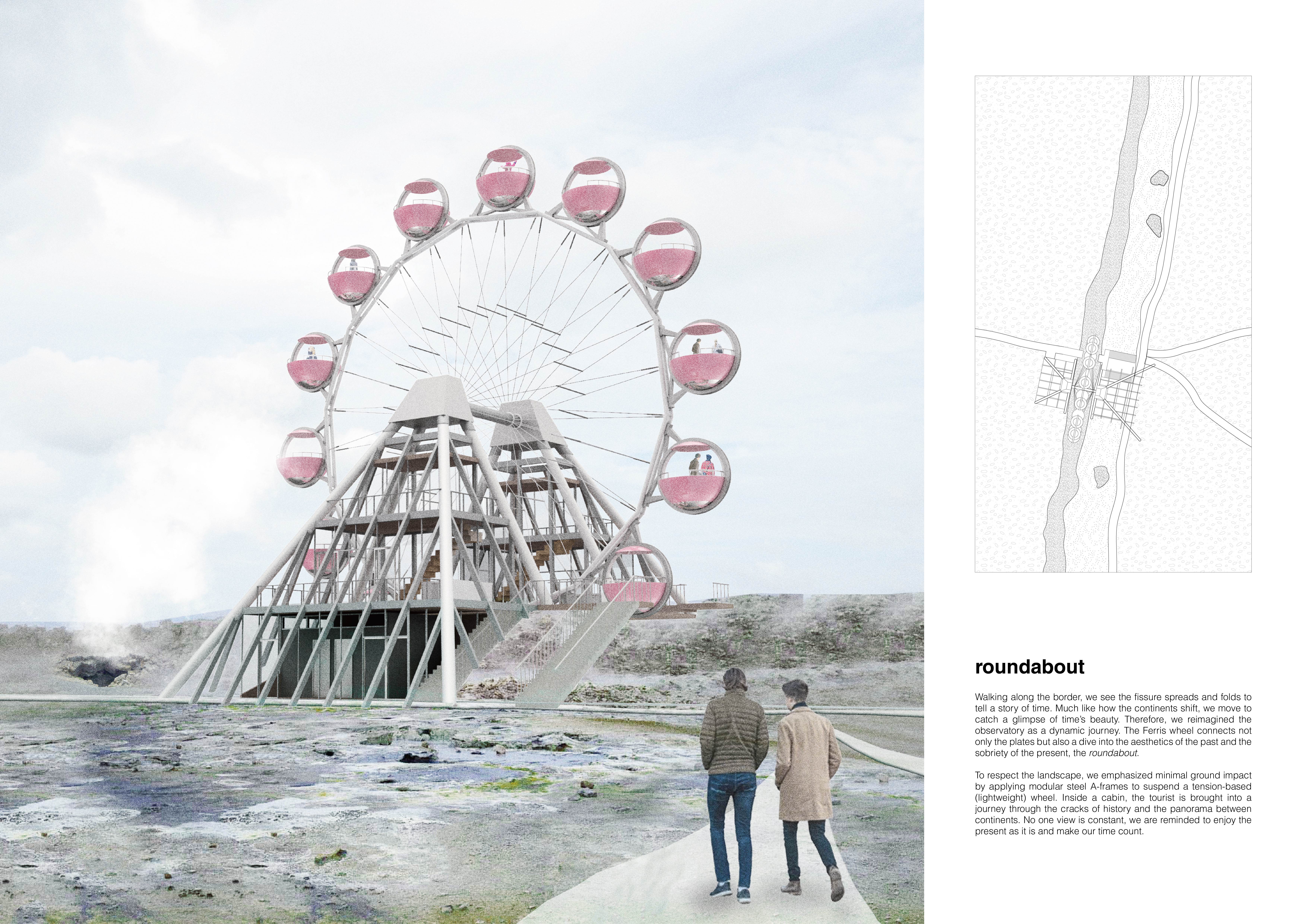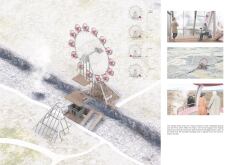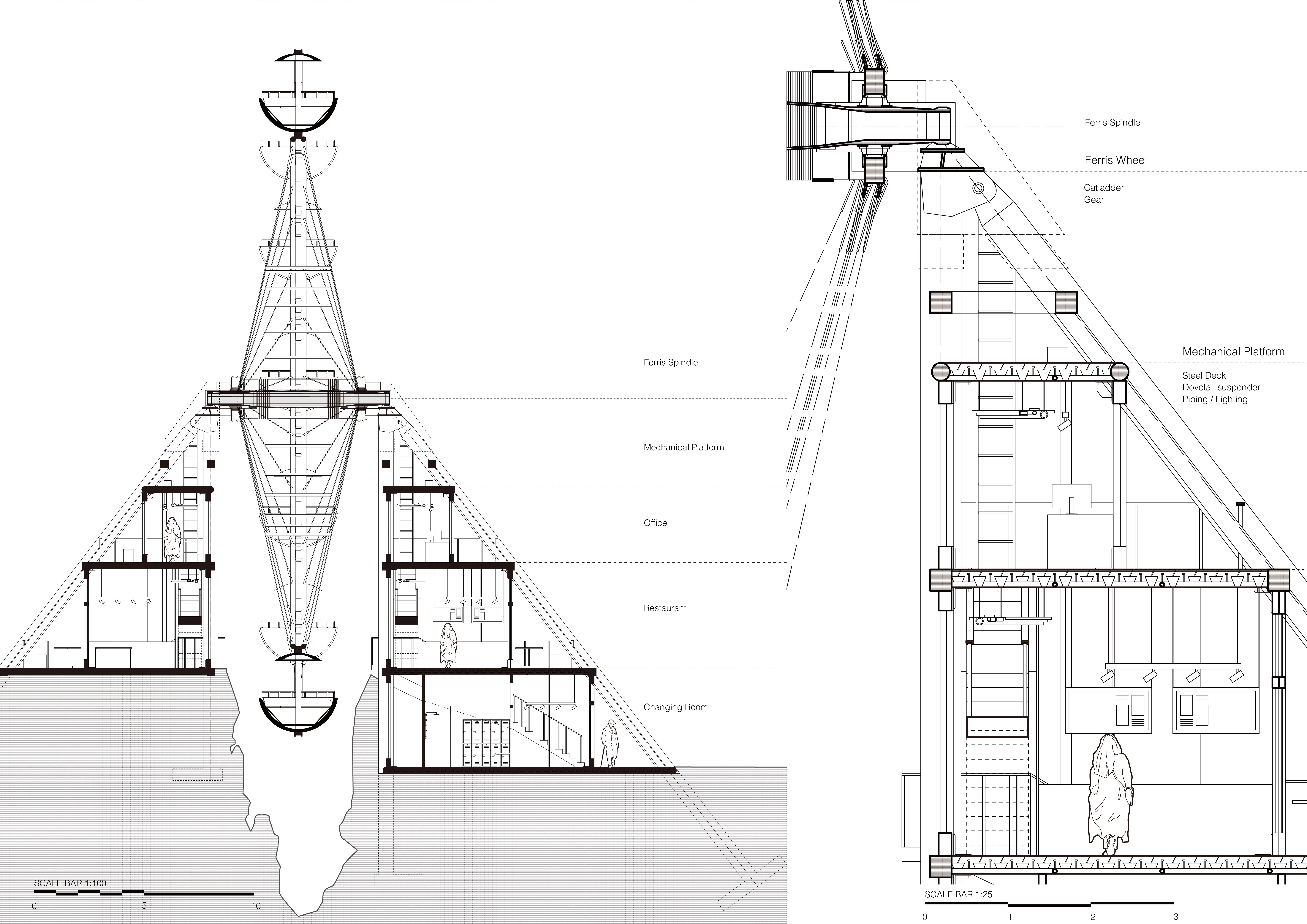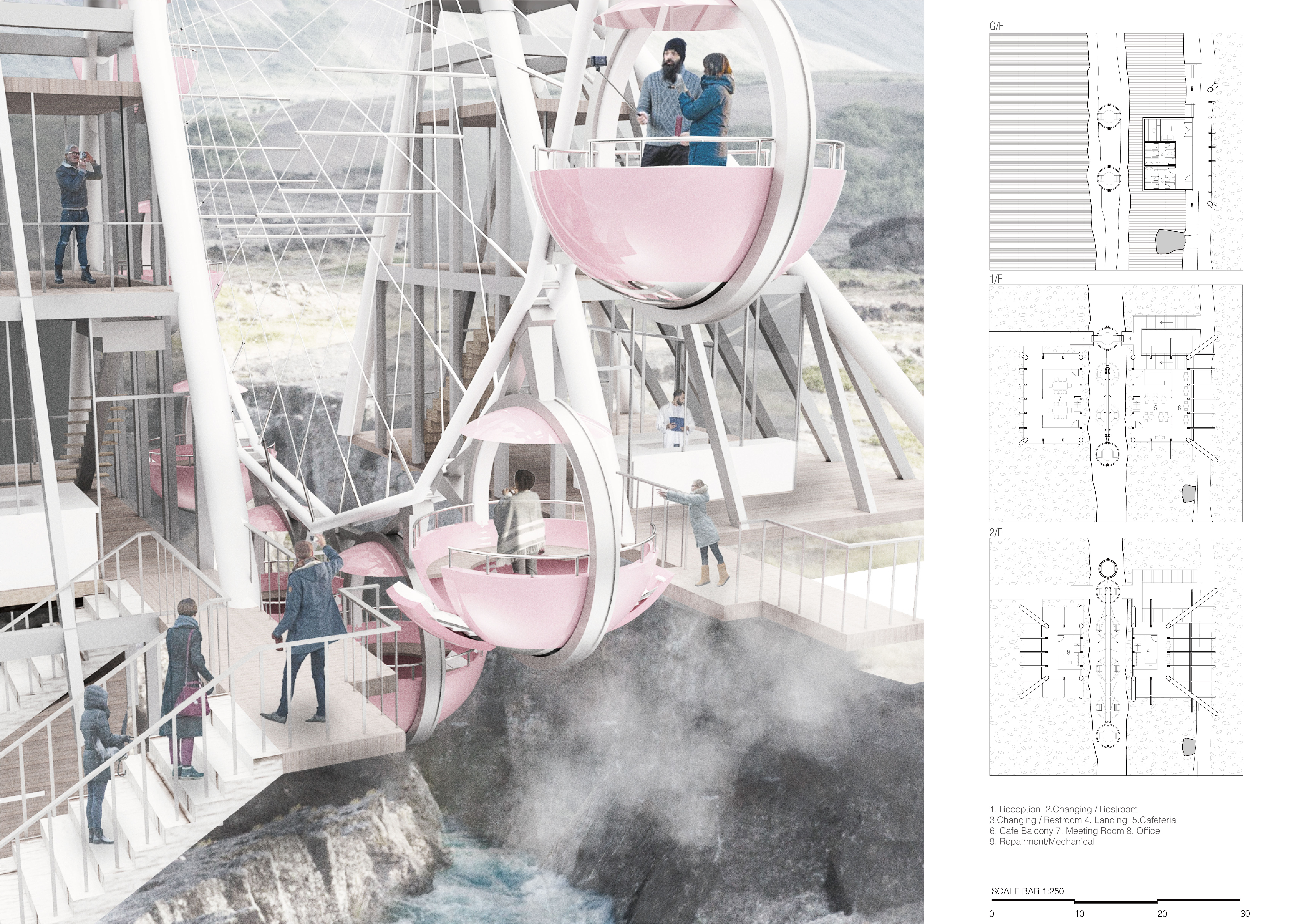5 key facts about this project
From the outset, this architectural project emphasizes a seamless flow between indoor and outdoor spaces. The design incorporates expansive glass facades that invite natural light while providing uninterrupted views of the surrounding landscape. This choice of material not only enhances the visual connection with the outdoors but also contributes to energy efficiency by reducing the need for artificial lighting during the day. The strategic orientation of the building maximizes passive solar gain, promoting comfortable internal temperatures throughout the seasons.
The architectural form itself is characterized by clean lines and a balanced massing that respects the scale of neighboring structures while asserting its presence in the landscape. The thoughtful layering of elements such as overhangs and terraces provides outdoor areas that encourage interaction and engagement with the environment. These features are designed not just for utility but as an extension of the living experience, bridging the gap between the built form and nature.
The project’s material palette reflects a commitment to sustainability and local context. Predominantly featuring concrete, glass, and wood, these materials were chosen not only for their durability but also for their low environmental impact. The concrete structure provides stability and robustness, while the wooden accents add warmth and a sense of connection to the local natural environment. Metal elements serve both functional and aesthetic purposes, offering modern touches that contrast yet harmonize with more traditional materials.
Within the interior, the layout prioritizes efficient use of space while fostering a sense of openness. Rooms are designed to be multifunctional, accommodating diverse uses and encouraging communal interactions. Open-plan living spaces blend seamlessly into more private areas, reflecting contemporary lifestyle preferences that favor flexibility and connectivity. Attention to detail is evident in finishes and fixtures, which are chosen to enhance the overall design narrative while ensuring longevity and ease of maintenance.
Unique design approaches are evident throughout the architecture. The building integrates green technologies, such as rainwater harvesting systems and green roofs, which contribute to its ecological footprint. These innovations not only fulfill environmental responsibilities but also serve educational purposes, demonstrating how modern architecture can engage with sustainability principles. Additionally, the landscape design complements the architecture, featuring native planting and outdoor communal spaces that further enrich the user experience.
Overall, the project represents a harmonious blend of architecture and the natural environment, showcasing modern design sensibilities while respecting local traditions. Its functional spaces are enhanced by thoughtful design elements, resulting in a holistic approach to contemporary living. To explore the architectural plans, sections, and detailed designs that illuminate the intricate ideas behind this project, readers are encouraged to delve deeper into the presentation for a more comprehensive understanding of its architectural innovations and thoughtful execution.


