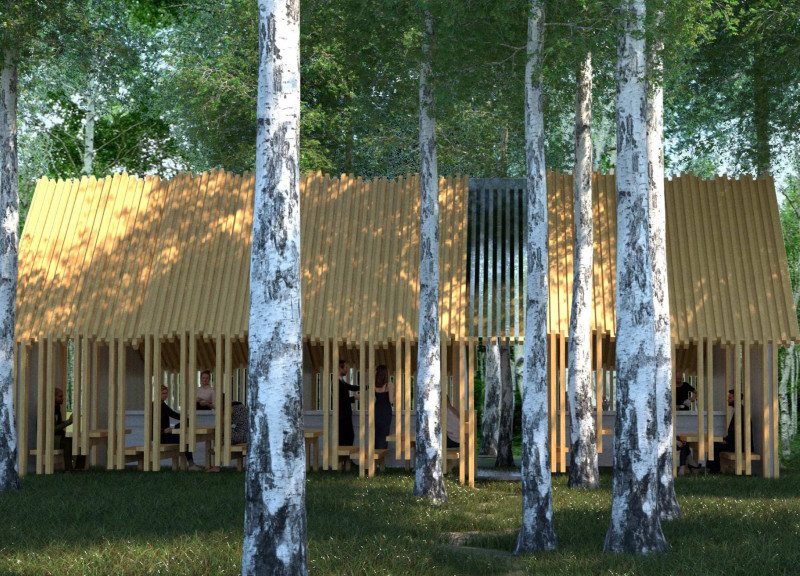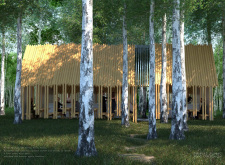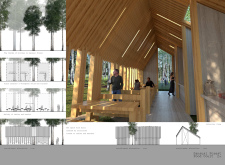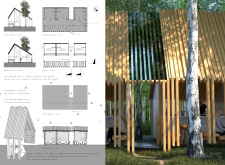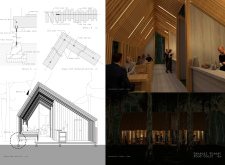5 key facts about this project
The architectural design of the food court employs a range of materials including lumber, glass, steel, concrete, and LED lighting. Lumber serves as the primary structural element, showcasing sustainability and providing warmth, while transparent glass walls create a visual connection to the forest. The steel reinforcements ensure durability, especially in the canopy’s structural design, which is reminiscent of birch trees and provides adequate shelter while allowing natural light to permeate the space.
The layout of the food court is carefully organized to enhance user experience. The dining area features communal tables and benches, encouraging socialization. Additionally, designated caterer workspaces are efficiently incorporated to streamline food preparation without detracting from the patrons’ experience. This thoughtful arrangement creates a flow that respects the natural landscape while facilitating culinary activities.
The food court's design stands out due to its innovative approach to harmonizing the built environment with the surrounding ecosystem. The rhythmic roof and the arrangement of spaces are designed to echo the natural forms present in the forest, allowing the structure to coexist harmoniously with its setting. This approach not only prioritizes aesthetics but also embodies a commitment to environmental consciousness.
Another distinctive aspect is the integration of technology within the structure. LED lighting is carefully placed to enhance the ambience during evening events, ensuring the space remains welcoming and functional after sunset. This consideration reflects a modern understanding of the user experience, merging natural and artificial elements effectively.
The project exemplifies a modern architectural approach that prioritizes community engagement and environmental integration. It is designed to invite patrons into a space that respects and highlights the surrounding nature while serving a functional role in local cultural events. For those interested in gaining deeper insights into the architectural plans, sections, designs, and ideas of the Sansusi Forest Food Court, further exploration of the project presentation is recommended.


