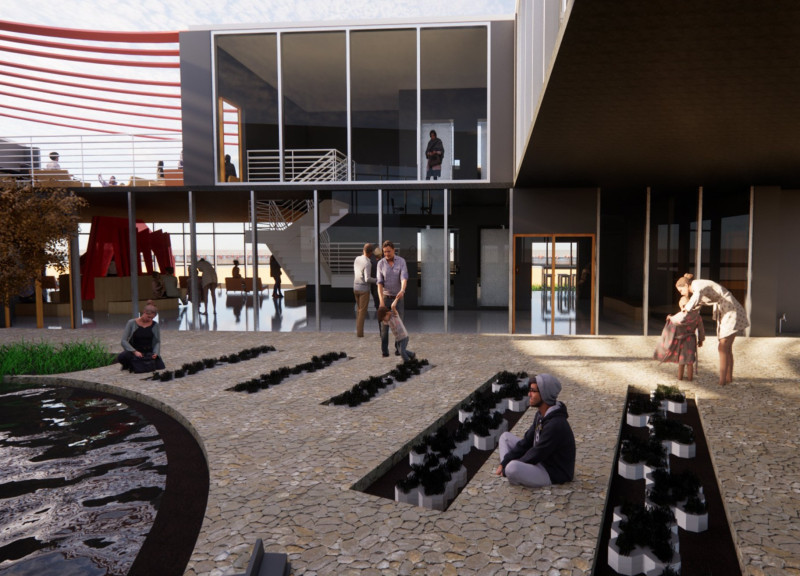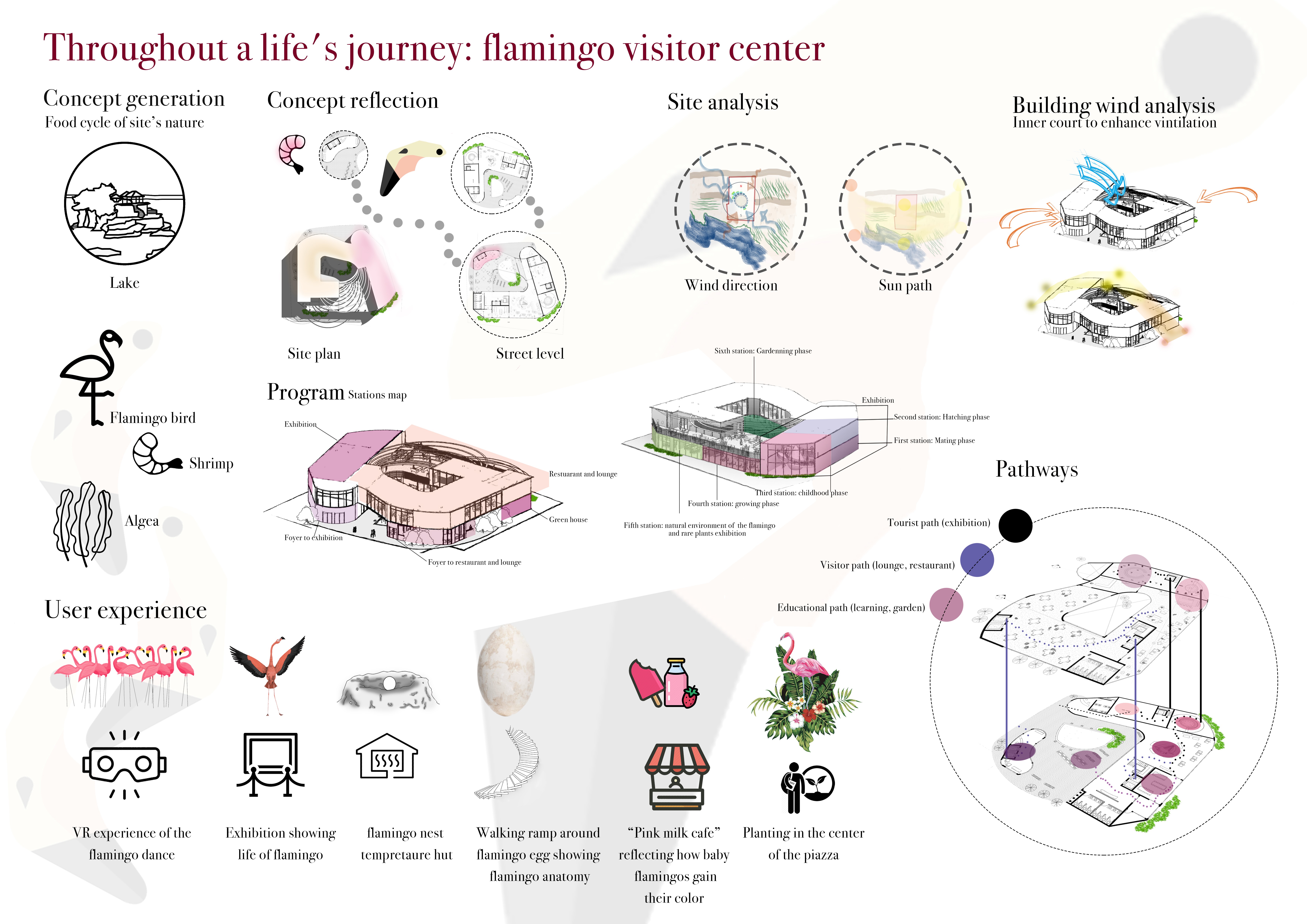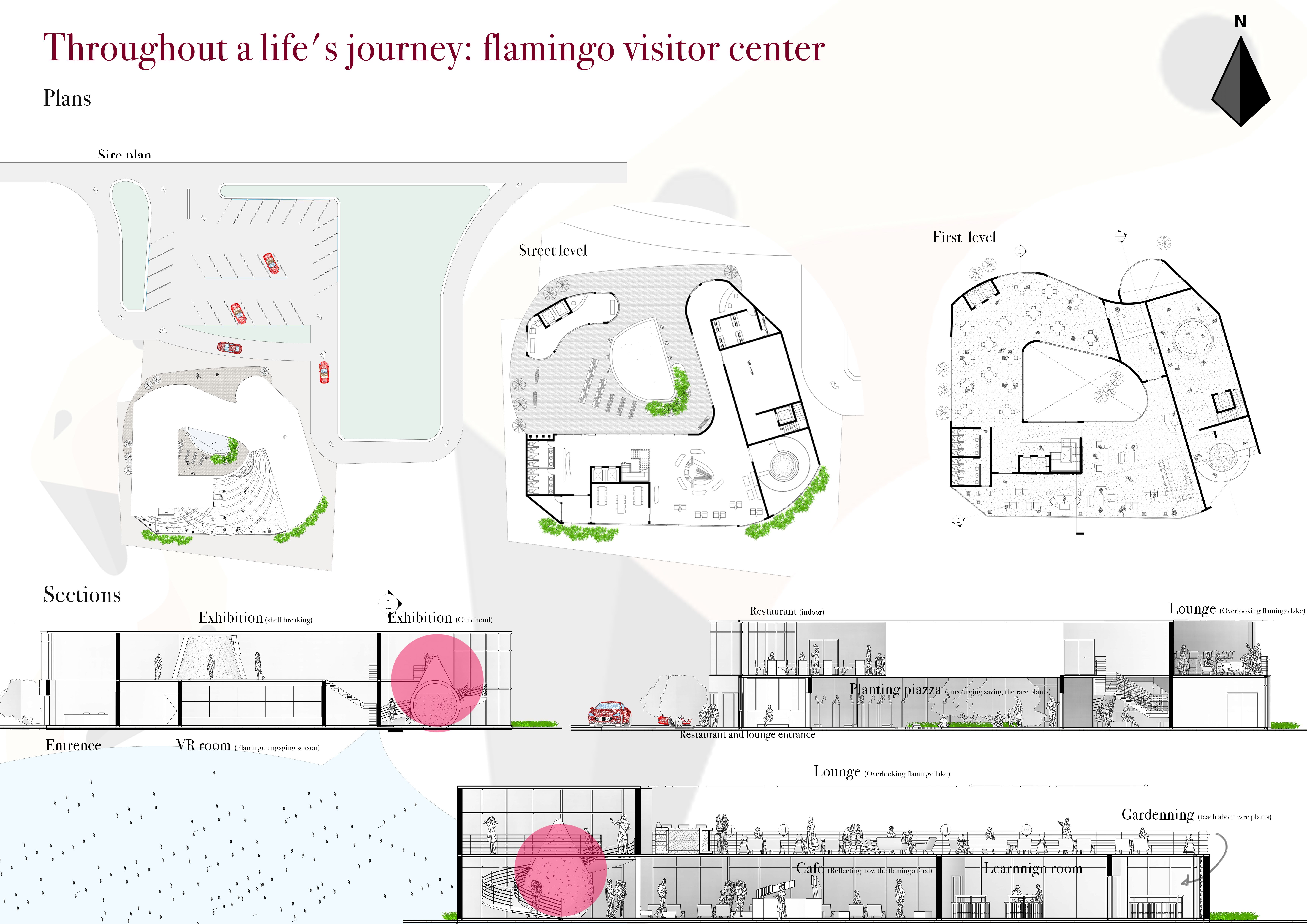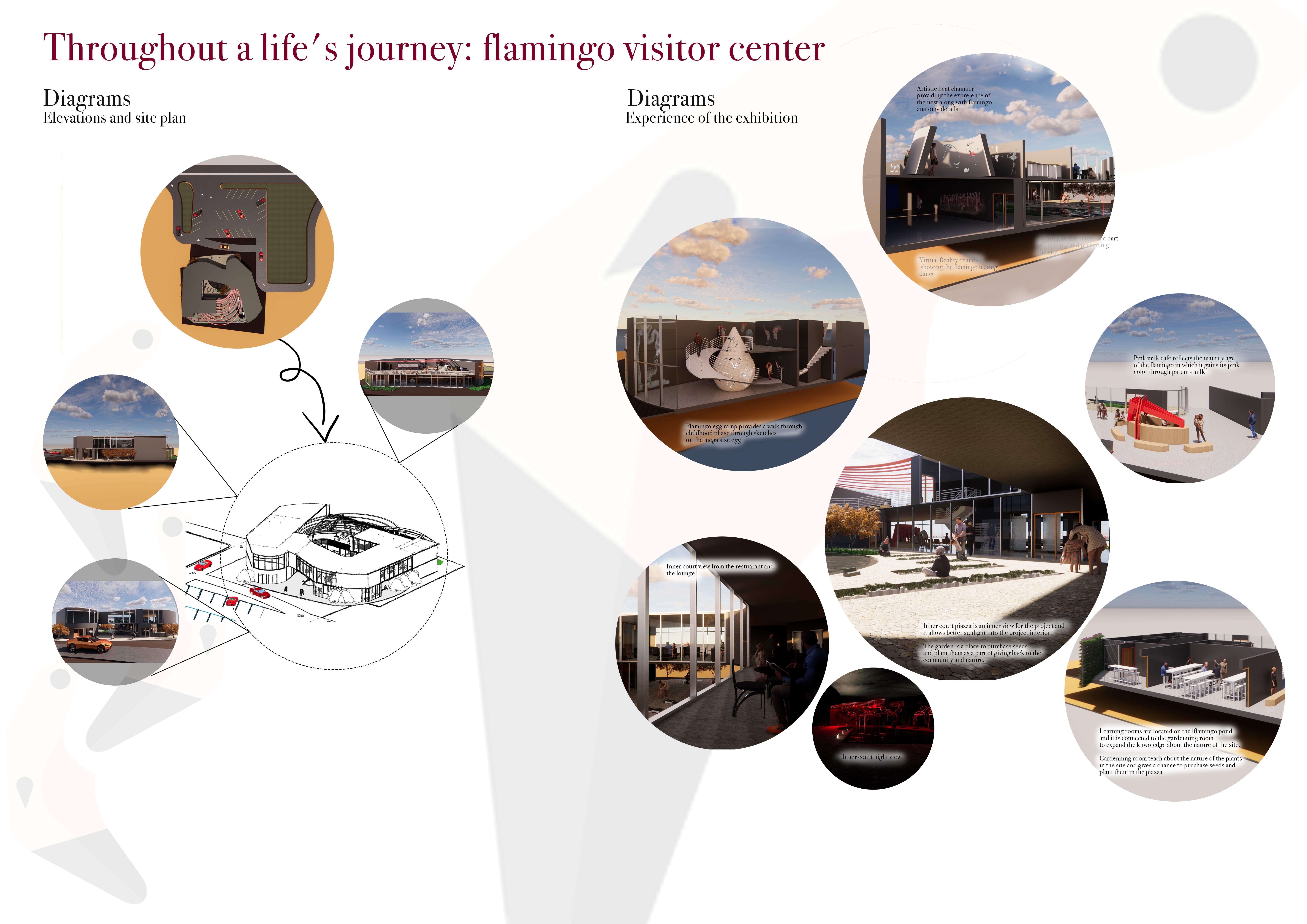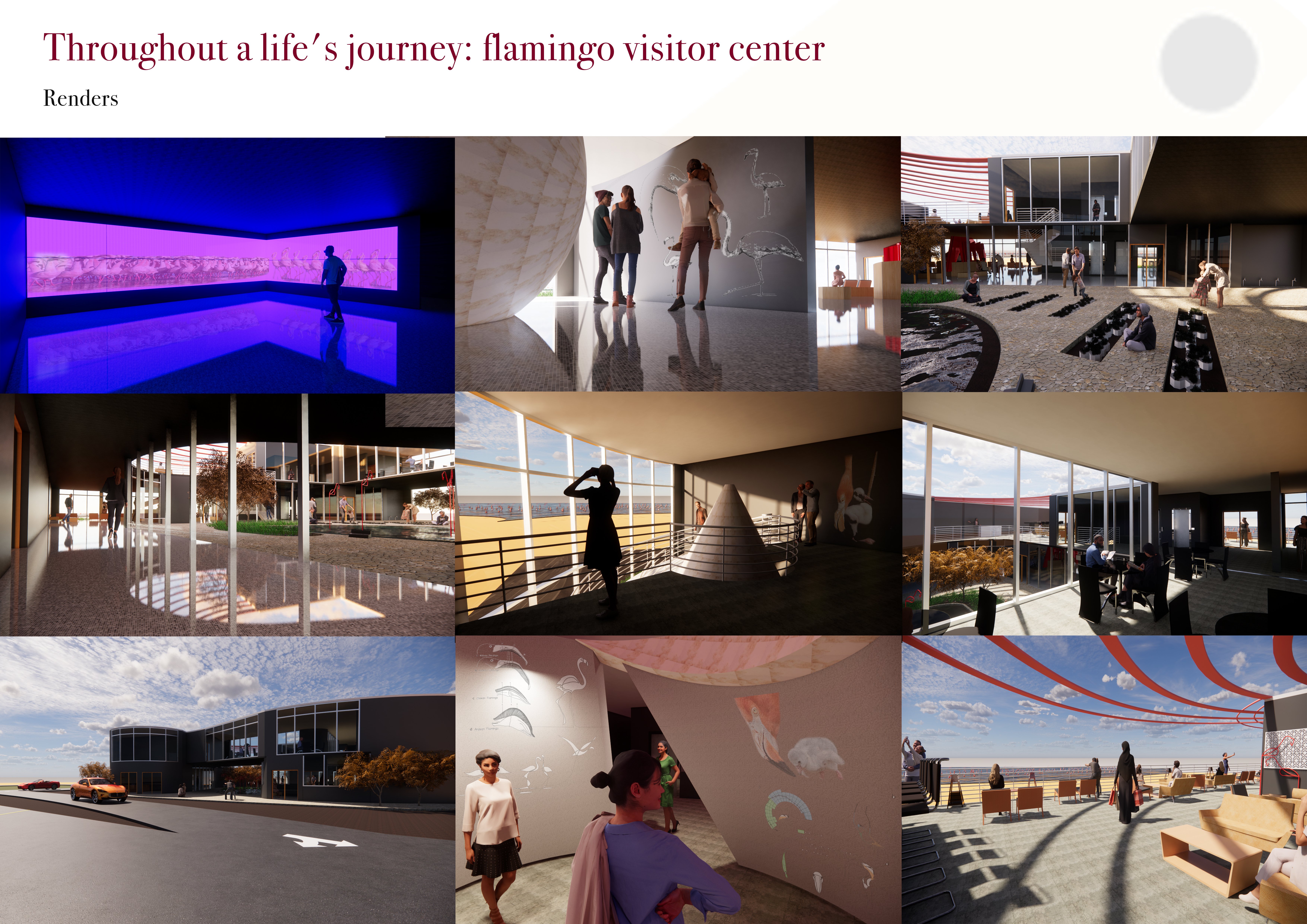5 key facts about this project
This project represents an intersection of sustainability and educational outreach. By focusing on the interconnectedness of various natural elements, such as water bodies and fauna, the center aims to educate visitors about the vital roles these components play in the ecosystem. The architecture is intended to evoke a sense of place, providing visitors with an immersive experience that deepens their appreciation for the flamingo and its environment.
Functionally, the Flamingo Visitor Center includes a variety of spaces tailored to meet the needs of its visitors. Exhibition areas are central to the design, offering interactive displays and learning zones that provide information on the flamingo’s lifecycle and habitat. These educational components are complemented by a restaurant and lounge area that overlooks the serene lake, inviting visitors to relax and reflect on their experience. The piazza serves as a gathering point, accommodating community events and facilitating social interaction.
The spatial organization has been thoughtfully curated to enhance the visitor experience. Pathways intuitively guide visitors through the center, linking exhibition spaces while fostering a flow that encourages exploration. The tourist and educational paths strategically highlight various informative stations, ensuring that each step taken offers new insights and opportunities for discovery. Virtual reality stations offer an innovative way for visitors to interact with the exhibits, simulating the flamingo’s daily activities and enriching the educational narrative.
The materiality of the Flamingo Visitor Center is carefully considered to reflect both the aesthetic values and functional requirements of the project. Expanses of glass are used extensively to create a strong visual connection with the surrounding landscape, allowing natural light to permeate the interior spaces. The structural elements feature concrete, which provides durability and stability, while local timber is incorporated into finishes to instill warmth and a sense of local identity. The landscaping integrates native plant species, reinforcing the biodiversity theme and enhancing the ecological context of the center.
A distinguishing aspect of this project is its emphasis on sustainability. Features that maximize natural ventilation and lighting contribute to energy efficiency and minimize the building's ecological footprint. This focus on using resources responsibly not only serves practical purposes but also communicates a larger message about environmental stewardship. By fostering awareness of sustainable practices, the Flamingo Visitor Center aims to inspire visitors to take an active role in conservation efforts.
The design of the Flamingo Visitor Center exemplifies a thoughtful integration of architecture, nature, and education. It creates a space that enhances community engagement through public programming and offers visitors a deeper understanding of the flamingo’s role within its ecosystem. The project stands as a model of how architectural design can reflect and promote environmental consciousness while serving as an informative and enjoyable space for the public. To gain further insights into the architectural plans, sections, designs, and underlying ideas, readers are encouraged to explore the detailed project presentation.


