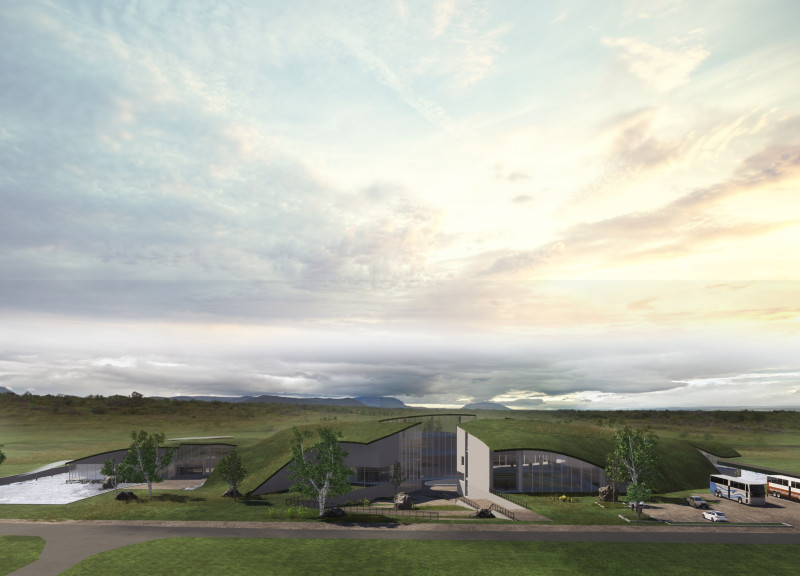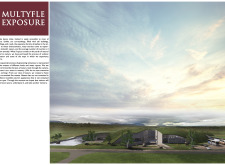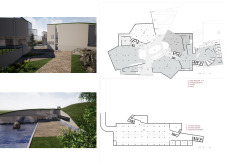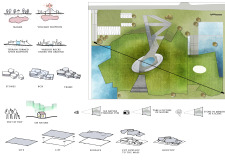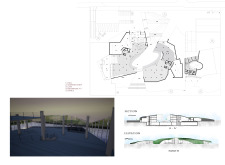5 key facts about this project
The museum integrates with the landscape through a series of interconnected volumes that mimic the forms of volcanic formations. The design maximizes openness and transparency through extensive use of glass, allowing visitors to appreciate the panoramic views of the surrounding landscape. In addition, the structure is oriented to frame key vistas, thus enhancing the visitor experience and reinforcing the relationship between architecture and nature.
The project emphasizes a unique approach to spatial organization, using non-linear pathways that encourage exploration and discovery. Different masses of the building serve various functions—exhibition halls, informational zones, and public amenities—all while maintaining a cohesive architectural language that reflects the site’s geological features. The selection of materials, including reinforced concrete, glass panels, vegetation roofing, and natural stone, further emphasizes sustainability and a connection to the local environment.
The project’s innovative use of natural elements in its design promotes ecological awareness and education. Additionally, features such as rainwater harvesting and ecological roofing contribute to the overall sustainability goals, ensuring a reduced environmental impact. The inclusion of interactive learning spaces within the museum allows for deeper visitor engagement, making the experience more dynamic and informative.
For those seeking a deeper understanding of this architectural project, it is advisable to explore the accompanying architectural plans, sections, and designs that provide further insights into the unique ideas and technical details driving the Multifile Exposure project. By reviewing these elements, readers can gain a comprehensive perspective on how the design effectively engages with both its natural context and its educational goals.


