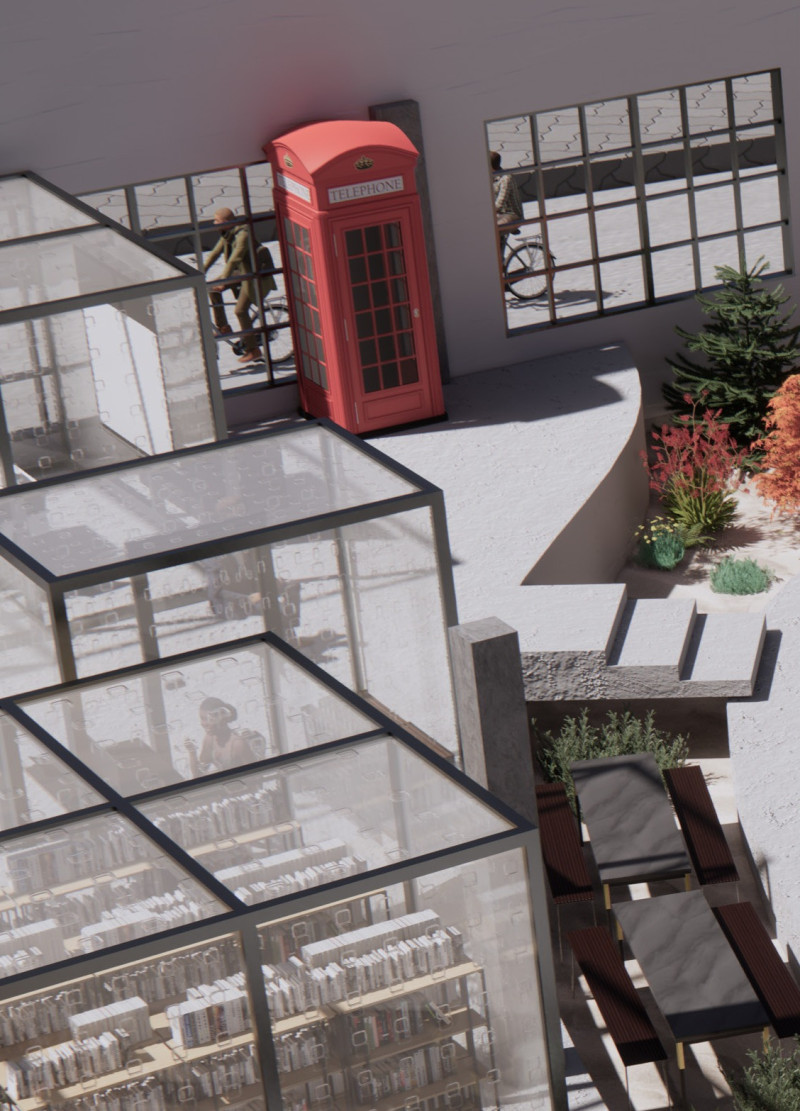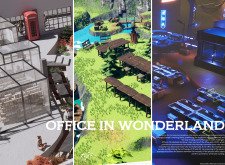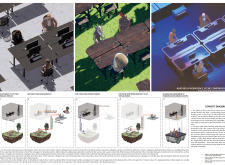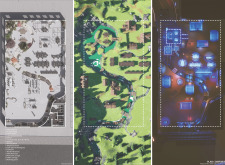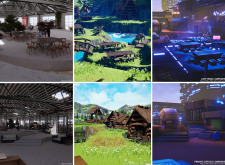5 key facts about this project
This architectural design encompasses a dual-environment approach where the physical office space coexists alongside a corresponding virtual realm. The overarching function of this project is to facilitate seamless interaction among employees, whether they are working in-house or remotely. By bridging these two worlds, "Office in Wonderland" aims to maintain productivity while fostering a sense of community, which has become increasingly vital in the context of remote work.
The layout of the physical environment is particularly noteworthy. It features an open plan that encourages connectivity among employees while providing distinct zones for various activities. Collaborative areas are designed for teamwork and brainstorming sessions, while individual workspaces cater to personal productivity needs. The incorporation of relaxation zones further underscores the importance of mental health, allowing employees to unwind and recharge in a conducive atmosphere.
Materiality plays a significant role in the overall experience of the space. The strategic use of glass enhances transparency and light within the physical office, creating an inviting atmosphere that encourages interaction and visual connection. Wood elements, prevalent in both physical and digital designs, offer warmth and familiarity, promoting comfort among users. Additionally, metallic finishes are used throughout the design to accentuate technological sophistication, reflecting the nature of the digital workspace.
One of the project’s standout features is its integration of cutting-edge technology. By harnessing augmented reality (AR) and virtual reality (VR), the design allows remote workers to engage with their in-house counterparts as if they were physically present. Employees can use virtual avatars to participate in meetings, fostering an inclusive environment that combats the isolation often associated with remote work. This innovative approach addresses the need for continued collaboration and maintains a strong connection between team members regardless of their location.
Unique design strategies are evident throughout "Office in Wonderland." The concept of flexible spaces stands out as a response to the diverse work styles that have emerged. The project encourages adaptability, where employees can modify their surroundings to suit specific project needs. The interactive nature of the environment also allows teams to personalize their experience, promoting a sense of ownership and engagement.
In summary, "Office in Wonderland" is an insightful architectural project that addresses contemporary challenges in workplace design. With its commitment to blending physical and virtual environments, it offers a forward-thinking solution that prioritizes collaboration and employee well-being. The thoughtful integration of materials, technology, and flexible layouts serves to create a harmonious workspace that is both functional and inviting. For those interested in further exploring the intricacies of this project, including architectural plans, sections, and design ideas, a deeper look at the project presentation is highly encouraged. This thorough examination will provide valuable insights into the architectural strategies employed and the vision behind this innovative workspace design.


