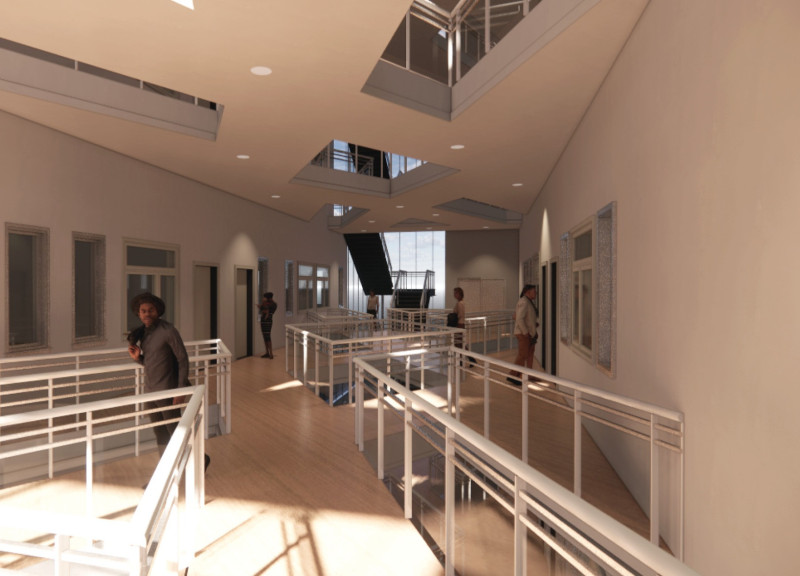5 key facts about this project
The concept of the Triptych Housing project is rooted in the desire to foster community connections while accommodating diverse family structures. By adopting a triptych format in its design, it symbolizes the relationship among various generations living under the same roof. This configuration not only emphasizes unity but also gracefully integrates the elements of public and private living spaces.
Architecturally, the project is characterized by its use of distinct building massing and layout, which consists of interconnected units that promote accessibility. The arrangement is designed to balance personal spaces with communal areas, allowing families to maintain their individuality while encouraging social interaction. Central to this design are the glass plenums, which act as transparent corridors linking different units. These spaces enhance natural light penetration, promote ventilation, and create inviting communal areas that serve as gathering points for residents.
The building's materiality is equally critical to its overall design and functionality. The use of wood, metal, glass, and concrete not only aligns with sustainable construction practices but also resonates with the surrounding architectural context. Wood imparts a sense of warmth and familiarity, while metal cladding offers durability and a modern edge. The integration of glass in the design promotes a visual connection with the environment, effectively blurring the lines between indoor and outdoor living. Concrete serves as the primary structural component, ensuring longevity and resilience in the bustling urban fabric.
One of the project's notable aspects is its flexible unit layouts, which are designed to accommodate varied family dynamics. This consideration is essential in a city where traditional family structures are evolving. Thoughtful spatial organization allows for shared communal spaces while maintaining private areas, catering to the diverse lifestyle needs of urban families.
Additionally, the incorporation of outdoor spaces, such as community gardens and terraces, reflects a commitment to ecological sustainability and the enhancement of residents' quality of life. These elements encourage a closer connection with nature, promoting well-being and fostering social interactions among residents.
What sets the Triptych Housing project apart is its unwavering focus on the principles of community, sustainability, and adaptability in urban design. It serves as a model for future architectural endeavors aiming to solve housing crises while maintaining a sense of community. By prioritizing social connectivity within the architecture, it not only addresses the urgent issues of affordable housing but also enriches the urban experience for its inhabitants.
For those interested in a deeper understanding of this project, exploring the architectural plans, sections, and various design elements will provide greater insight into the innovative approaches employed within Triptych Housing. This exploration can offer a comprehensive view of how architecture can effectively address contemporary urban living challenges while promoting community and sustainability.


























