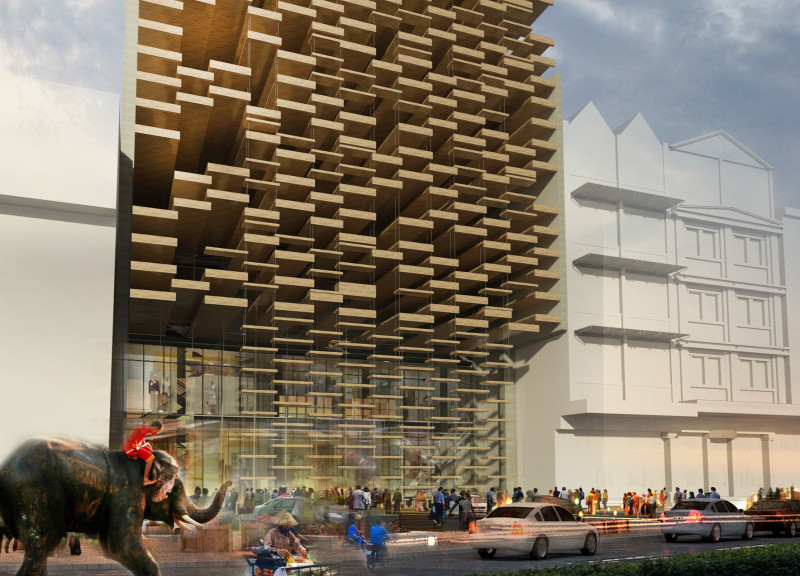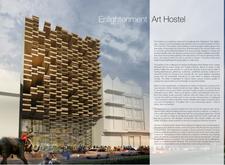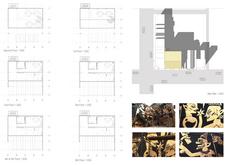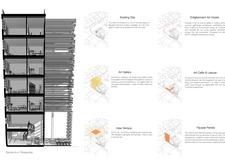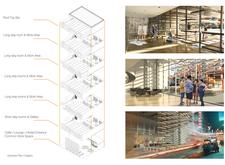5 key facts about this project
The architecture itself is a blend of contemporary aesthetics and local cultural references, creating a unique environment that respects the historical context of Dhaka while providing a fresh perspective. The hostel features an innovative facade characterized by a series of overlapping wooden panels, which not only serve as an eye-catching surface but also facilitate natural ventilation and light. These panels create dynamic shadow play throughout the day, enhancing the visual texture of the building. The use of wood is a significant design choice, promoting sustainability and connecting the structure to the natural surroundings.
The functionality of the hostel is particularly noteworthy. The ground floor welcomes visitors with an inviting communal area and café, designed to encourage interaction among guests and local residents. This space serves as both an entry point and a gallery, where local artwork can be exhibited, further rooting the project in its cultural milieu. Ascending through the hostel, one encounters a mix of room types on the upper floors, catering to varying guest needs—from short stays to longer artistic retreats. Each guest room integrates workspaces, allowing visitors to immerse themselves in their creative processes without disruption.
The layout of the hostel is methodically designed, ensuring that communal and private areas flow seamlessly. The open-plan design promotes a sense of community while allowing guests to maintain privacy when needed. Outdoor spaces, including a rooftop area, are vital components of the design, offering guests a place to relax and socialize while enjoying panoramic views of the vibrant cityscape.
In terms of materiality, the project utilizes concrete for structural integrity, while large glass sections are positioned throughout to promote transparency and connection to the environment. This design choice not only enhances the aesthetic appeal but also supports energy efficiency by maximizing daylight intake. Metal elements are incorporated within the facades, providing structural reinforcement as well as a modern contrast against the warmth of the wood.
The project's unique design approaches extend beyond aesthetics. There is an intentional focus on creating an environment conducive to artistic expression. Dedicated spaces for art creation are embedded within the structure, encouraging collaboration among guests and establishing the hostel as a creative incubator. This integration of functional areas fosters a community atmosphere, where artists can share ideas and experiences.
Overall, the "Enlightenment" Art Hostel is a representation of thoughtful architectural design that values both community and individual artistic pursuits. It stands as a response to the necessities of modern urban life, blending functionality with local cultural elements. For anyone interested in the intricacies of this project, exploring the architectural plans, sections, and unique design ideas will offer a deeper understanding of how the hostel fulfills its role as a peaceful haven for creativity in a bustling city like Dhaka. This project invites a closer look at how architecture can enhance the experience of its users while remaining rooted in its cultural and environmental context.


