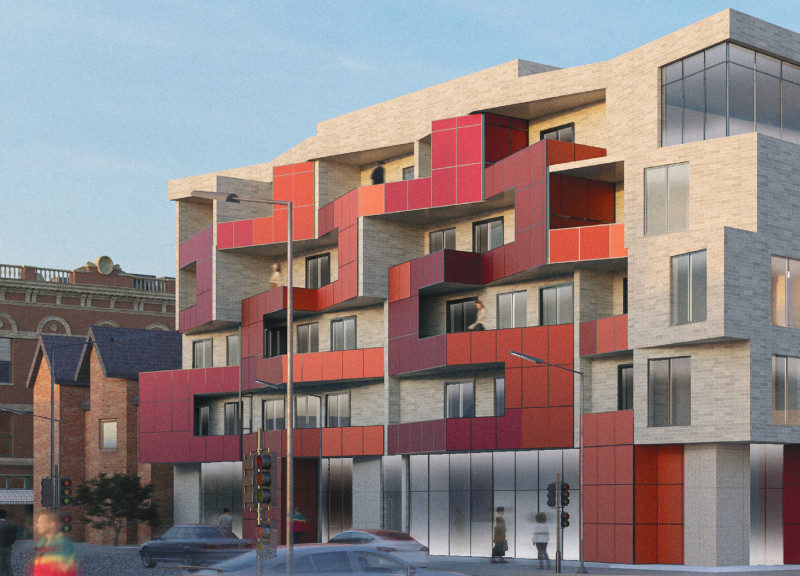5 key facts about this project
At its core, the project serves as a multifunctional facility, likely designed to accommodate various activities such as public gatherings, educational programs, and social services. Its layout is carefully orchestrated, allowing for fluid movement between different areas, fostering interaction and collaboration. Each zone is distinguished yet connected, creating a sense of coherence throughout the building. The careful attention to the flow of space demonstrates a profound understanding of how individuals interact with their environment, making it an inviting place for all who enter.
The design framework is meticulously backed by a comprehensive understanding of materiality. The materials utilized in this project include reinforced concrete, glass, steel, and sustainable wood. Each element plays a significant role in not only the aesthetics of the structure but also its performance. Reinforced concrete provides durability and strength, ensuring the building can withstand the test of time. Large glass panels maximize natural light penetration, enhancing the interior ambiance while reducing reliance on artificial lighting during the day. Steel components offer structural integrity, allowing for expansive open spaces that can be adapted for various uses. Sustainable wood adds warmth and an organic touch, helping to create a welcoming atmosphere.
One of the unique approaches employed in this architectural design is the emphasis on biophilic principles. The integration of greenery, whether through vertical gardens or landscaped terraces, not only beautifies the structure but also enhances its environmental performance. Such features improve air quality, contribute to thermal comfort, and foster a deeper connection between the occupants and nature. This consideration reflects an increasingly important trend in architecture, where the interplay between the built environment and natural ecosystems is recognized as crucial for holistic well-being.
Moreover, the project's relationship with its geographical context is significant. Careful consideration has been given to the local climate and cultural influences, ensuring that the architectural design responds appropriately to its surroundings. By incorporating local materials and design elements that resonate with the regional heritage, the project fosters a sense of place and belonging among its users. This sensitivity to context demonstrates a commitment to creating architecture that is not only functional but also meaningful.
Architectural clarity is another hallmark of this design. The clean lines and well-defined volumes create an organized visual language, promoting an easy understanding of the space. Functionality does not overshadow aesthetics; instead, the two coexist harmoniously, affirming the project's ethos. Spaces are designed to be flexible, accommodating future adaptations and changing needs without compromising the integrity of the initial vision.
In conclusion, this architectural project emerges as a thoughtful and comprehensive solution to the challenges of contemporary design. It fosters community engagement, elevates human experience, and embraces the natural environment, all while maintaining a strong sense of identity and purpose. The attention to detail in both the functional aspects and aesthetic considerations creates a well-rounded project that is reflective of current architectural ideas. For those interested in delving deeper into the intricacies of this design, including architectural plans, sections, and the unique ideas that informed this process, further exploration of the project presentation is encouraged.


 Rehan Nakhooda
Rehan Nakhooda 




















