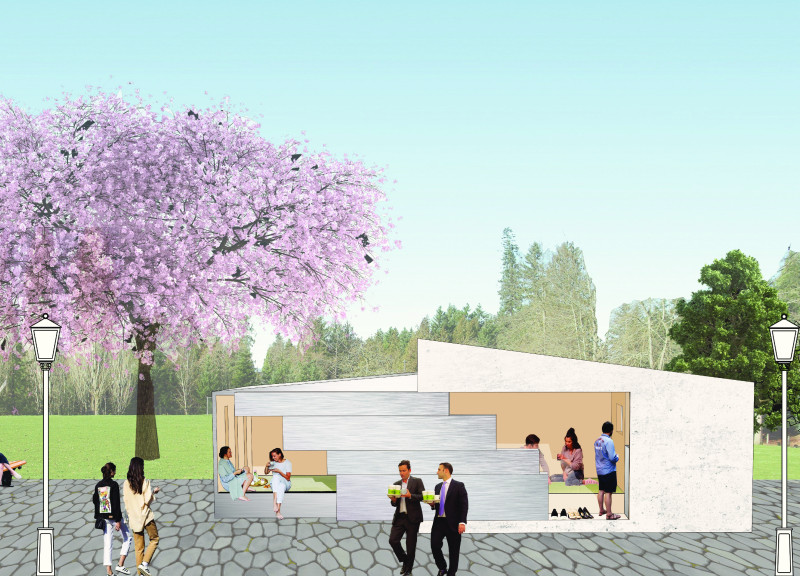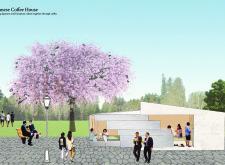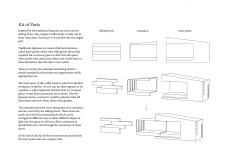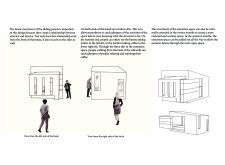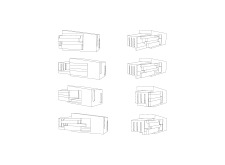5 key facts about this project
At its core, the Japanese Coffee House embodies a unique concept that is reflective of Japanese aesthetics and philosophies. Inspired by the traditional tea room, the design shifts the focus from individual consumption to shared experience, encouraging patrons to connect with one another. The architecture of the coffee house invites visitors to step into a calming environment, allowing them to leave behind the busyness of their day-to-day lives.
Functionally, the coffee house is divided into distinct yet interconnected spaces. The main area serves as the central gathering point where customers can enjoy coffee and engage in conversations. This space mimics the intimate atmosphere of a traditional Japanese tea room, fostering a sense of community among its users. Adjacent to the main area, an extension provides additional seating options, allowing for greater flexibility depending on the time of day and the volume of patrons. The sliding doors and modular design enable a dynamic use of space that adapts to changing conditions and customer preferences.
A notable feature of this architectural design is the use of materials that reflect both Japanese tradition and modern sensibilities. The warm tones of wood create an inviting ambiance, while the structural integrity of concrete establishes durability and resilience. Glass panels incorporated into the design enhance visibility, offering glimpses of the coffee preparation process, which cultivates curiosity among pedestrians and deepens the connection between the interior and exterior environments.
Unique design approaches set this coffee house apart from conventional cafes. The kinetic nature of the sliding panels allows for the reconfiguration of the space based on customer activity and seasonal changes. The design employs the concept of a genkan, a traditional entryway where visitors are encouraged to remove their shoes, promoting a sense of respect and intimacy. These thoughtful aspects create an inclusive atmosphere that encourages interaction among patrons from diverse backgrounds.
Furthermore, the integration of natural elements such as a prominent flowering tree within the surroundings enhances the overall experience, emphasizing the harmonious relationship between the building and its environment. This connection to nature not only elevates the aesthetic quality of the space but also resonates with the cognitive awareness prevalent in traditional Japanese architecture.
In summary, the Japanese Coffee House represents a harmonious fusion of architectural design and cultural identity. Its purpose extends beyond the mere provision of coffee; it seeks to create an inviting and collaborative space that celebrates the beauty of shared experiences in a multicultural setting. For those interested in delving deeper into this project, a closer examination of the architectural plans, sections, and designs will offer valuable insights into the innovative thinking and careful planning that underpin this unique architectural endeavor. Explore the project presentation for more detailed information and visual references that capture the essence of this architectural achievement.


