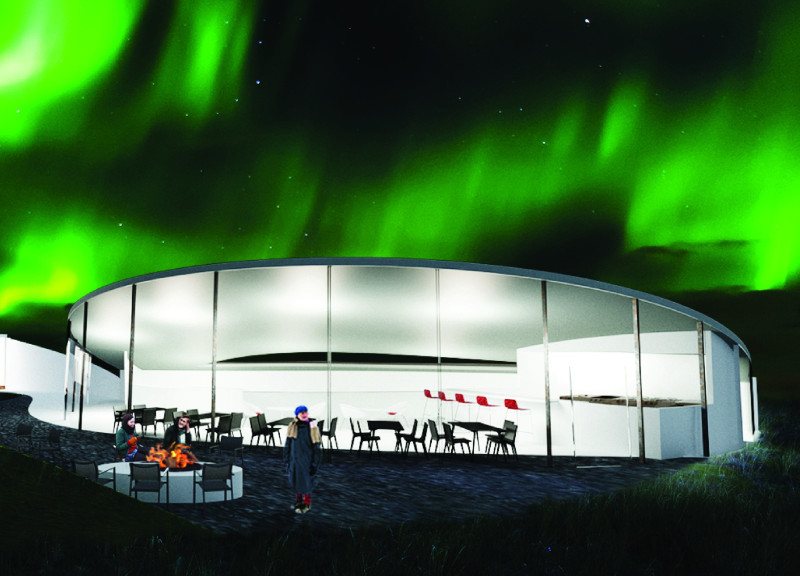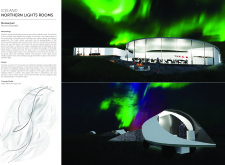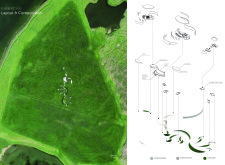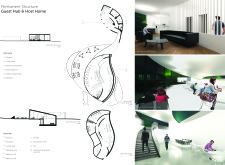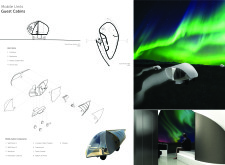5 key facts about this project
The layout of the Northern Lights Rooms encompasses three primary components: the Host Home, the Guest Hub, and the Mobile Guest Cabins. The Host Home stands as a central gathering space where guests can enjoy dining and communal activities. Its open-plan design allows for ample natural light, with large glass panels providing unobstructed views of the sky. This intentional transparency enhances the experience of the auroras, making them a central aspect of life within the structure.
Adjacent to the Host Home is the Guest Hub, designed as a versatile space for social interaction. Here, different seating arrangements allow for shared meals and gatherings, creating an inviting atmosphere that encourages guests to engage with one another. These shared spaces are essential for fostering a sense of community and belonging, making the experience more enriching for visitors.
To accommodate varying guest preferences, the Mobile Guest Cabins are innovatively designed to provide flexibility. These cabins are engineered for comfort and are equipped with sustainable energy sources, particularly compact wind turbines that generate power for the cabins. The design prioritizes both mobility and environmental consciousness, allowing guests to reposition their cabins according to their desired views of the Northern Lights while ensuring minimal ecological impact.
The materials used in this architectural design exemplify a commitment to sustainability and functionality. Structural Insulation Panels provide excellent thermal efficiency, crucial for the colder climate of Iceland. High-performance glass maintains the warmth of the interiors while allowing for maximum light capture. Additionally, sustainable wood is utilized for interior finishes and furniture, contributing a warm and organic feel to the spaces. The integration of natural stone into pathways further enhances the connection to the surrounding landscape, ensuring that the architecture is seamlessly integrated with its environment.
One of the compelling aspects of the Northern Lights Rooms project is its distinctive architectural approach. By emphasizing organic forms and fluid transitions, the design mirrors the natural patterns of the landscape and the celestial events for which it is named. This focus on a synergy between the built and the natural serves to enrich the user experience significantly. Guests are not merely observers of the natural phenomena; the architecture invites active participation in a setting that marries comfort with ecological awareness.
In sum, the Northern Lights Rooms project stands as an important architectural endeavor that thoughtfully integrates function with experience. Its design reflects an understanding of place and enhances the allure of the Icelandic scenery, ensuring that guests can fully appreciate the beauty of the Northern Lights. For those interested in delving deeper, exploring the architectural plans and sections will provide further insights into the innovative design ideas that make this project unique. Engaging with the detailed architectural designs will enrich one’s understanding of how the Northern Lights Rooms harmoniously connect visitors with nature.


