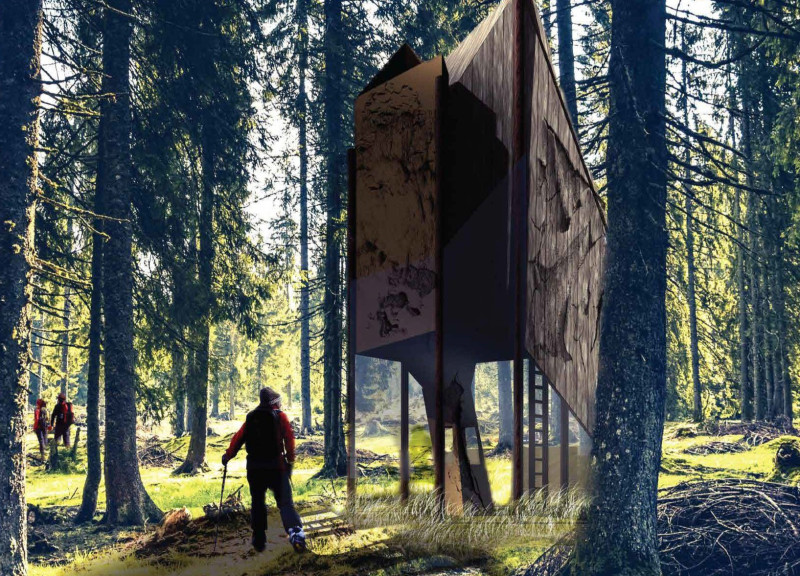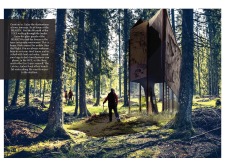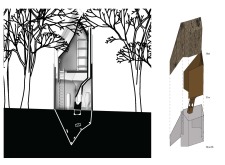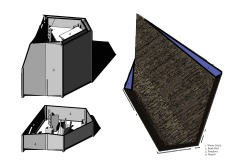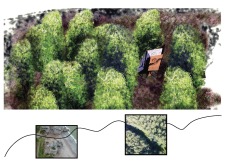5 key facts about this project
At its core, the project represents a sanctuary of gathering and reflection. The hearth serves as the heart of the design, symbolizing warmth and comfort. It functions not only as a source of heat but also as a social space where visitors can come together to share meals and stories, thereby reinforcing a sense of community. The fire, central to the experience, enhances this ambiance, supporting activities related to cooking, storytelling, and relaxation. This aspect of the design acknowledges the cultural significance of fire in human interaction, creating a focal point that invites both retreat and connection.
The architectural layout of the hut is carefully considered to provide versatility. It accommodates various needs, from private rest areas to communal spaces for larger gatherings. Users can find both intimacy and openness within its walls, allowing for a range of activities—from solitary reflection to lively communal meals. This flexibility speaks to the adaptability required by diverse groups, be it families, friends, or individuals seeking solace in nature.
Material selection plays a crucial role in the project's identity. The predominant use of local timber not only emphasizes sustainability but also creates a tactile, organic connection to the environment. The natural grain and texture of the wood establish a warm aesthetic that complements the forest's surroundings. Glass elements are strategically incorporated to enhance visibility and immerse occupants in the landscape. These transparent sections allow natural light to flood the interior while providing panoramic views of the trees, forging a seamless transition between inside and outside. Metal elements, although minimal, are efficiently utilized for structural supports and fire installations, showcasing modern practicality while ensuring durability against ecological elements.
Unique design approaches characterize this architectural endeavor. Elevating the structure creates both practical and symbolic benefits: it facilitates effective drainage while minimizing impact on the forest floor, allowing for undisturbed wildlife movement beneath. Furthermore, this elevation encourages natural ventilation and thermal comfort, reducing the need for artificial climate control. The architecture also embraces an open design, with large openings and transitions that encourage occupants to engage with nature directly, enhancing their sensory experience while in the hut.
The considerable attention to detail is evident in the various spaces intended for different types of interactions. Areas of the hut are dedicated to relaxation, dining, and sleeping, while the communal hearth area serves as a central point for gathering, reinforcing a sense of belonging among users. The layout facilitates a fluid movement throughout the space, allowing occupants to choose their level of engagement with both each other and the environment.
This project represents more than just a physical structure; it embodies a way of life that values community, simplicity, and a deep appreciation for nature. The architectural design speaks to the desire for a retreat that honors tradition while providing comfort and functionality in a contemporary context. By fostering human connections and encouraging interactions with the natural world, the project invites users to reflect on their relationship with both surroundings and each other.
For those interested in exploring this thoughtfully designed project further, reviewing the architectural plans, architectural sections, and architectural designs will provide deeper insights into the concepts at play. This project stands as a testament to how architecture can thoughtfully respond to patterns of living and the surrounding environment, creating spaces that resonate with both users and landscape alike.


