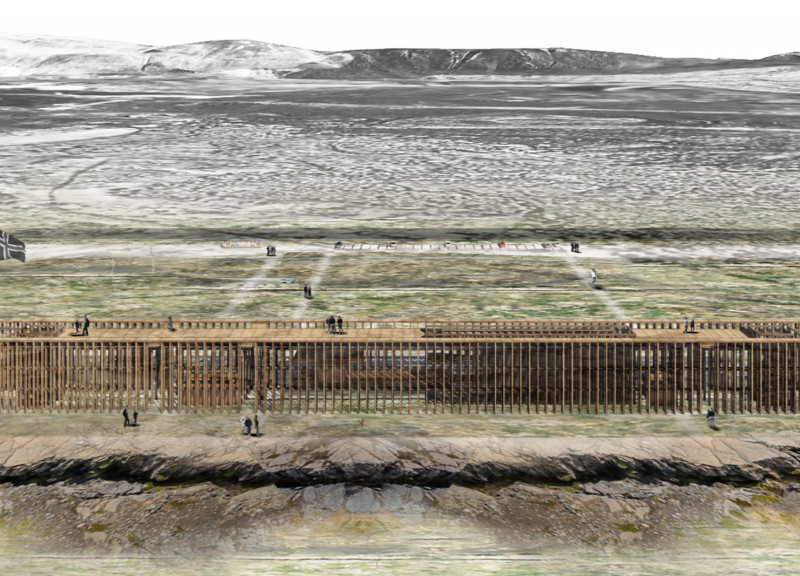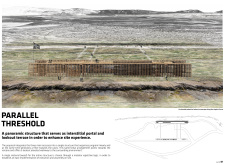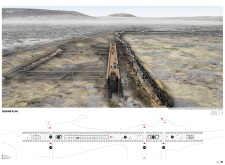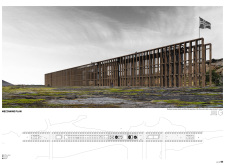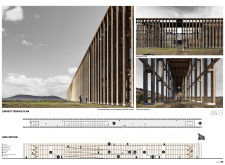5 key facts about this project
The design is rooted in a clear conceptual framework that emphasizes connectivity between the structure and the natural context. The linear formation of the building allows it to stretch across the site in alignment with the natural features, creating a harmonious dialogue with the landscape. This approach not only offers visitors sweeping views of the breathtaking surroundings but also cultivates a sense of place and belonging within the geological narrative of the area.
Throughout the project, the choice of materials is a defining factor in achieving its goals. The predominant use of wood presents a warm and inviting aesthetic, grounding the architecture in its natural context. This materiality is complemented by steel elements for structural stability, glass openings to bring in natural light, and concrete foundations that ensure durability. Such a combination reflects a thoughtful consideration of sustainability and functionality, reinforcing the project's commitment to environmental responsibility.
Key components of "Parallel Threshold" include a series of observation points that are intentionally placed to maximize views. Visitors are encouraged to traverse the structure as they journey through access points that seamlessly integrate with the surrounding paths. The layout facilitates smooth movement from ground level to elevated areas, allowing an immersive experience that connects visitors with both the architecture and the landscape.
Functional spaces within the design, such as a café and restrooms, are strategically located to serve the needs of visitors without disrupting the overall flow. Clear directional signage and well-defined pathways guide people through the various areas, enhancing usability while maintaining an unobtrusive presence in the natural setting.
One of the more unique design approaches in "Parallel Threshold" is its modular system, which maximizes efficiency and allows for the structure to resonate visually without overwhelming the landscape. This repetitiveness in design elements creates a coherent look while enabling scalability, allowing for future extensions and adaptations as needs evolve. The architectural design, therefore, not only aims to satisfy present demands but is also flexible enough to accommodate future requirements.
In essence, "Parallel Threshold" stands as a thoughtful embodiment of architecture that prioritizes interaction with the landscape and visitor experience. Its design is not merely about creating a structure but rather about fostering a connection to the environment, inviting people to explore the natural beauty of the area while enjoying a well-designed architectural space.
For those interested in gaining further insights into this project's architectural elements, exploring the architectural plans, architectural sections, and architectural designs will provide a deeper understanding of the design philosophy and spatial relationships at play in "Parallel Threshold."


