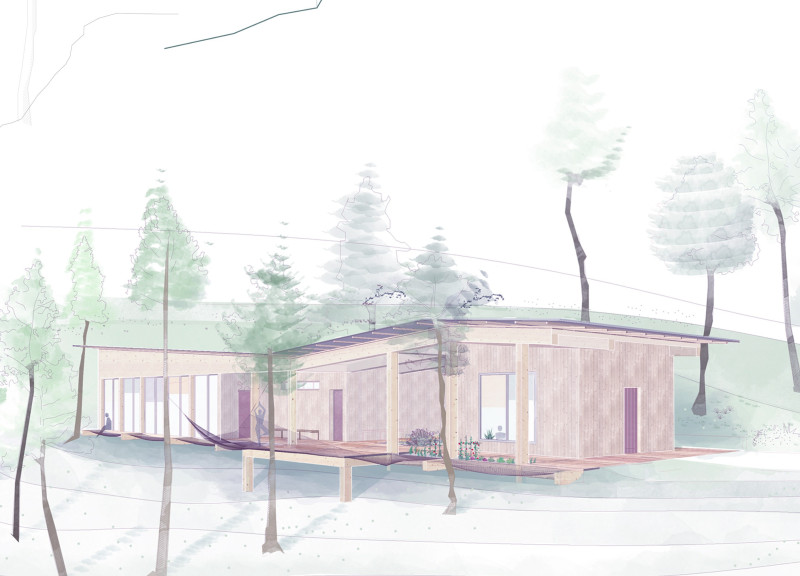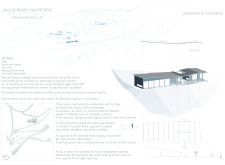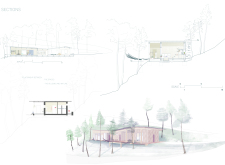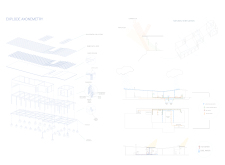5 key facts about this project
The retreat encompasses several key functional areas, including a tea house, a void for quiet contemplation, and a yoga hall. Each of these spaces is thoughtfully crafted to provide a unique experience. The tea house serves as a communal hub, allowing guests to gather and share experiences. This space enhances social interaction and contributes to a sense of community among visitors. The void is designed to invite natural light and encourage a connection to the surrounding environment, functioning as a transitional space between the indoors and outdoors. The yoga hall, designed as the central activity space, features expansive windows that frame views of the surrounding hills, supporting the meditative practices inherent to yoga.
The Vale de Moses project stands out due to its unique approach in integrating architectural design with natural elements. The extensive use of materials such as wood, glass, ribbed metal, and cellulose insulation is intentional, promoting sustainability and enhancing the sensory experience of space. The blend of these materials not only contributes to the aesthetic quality of the retreat but also addresses functional requirements. For example, large glass panels provide transparency, inviting the landscape into the interior while offering ample natural light. The roof shape, crafted from ribbed metal, not only serves practical purposes but also reflects the undulating forms of the surrounding terrain.
The design also incorporates sustainable features that are essential to modern architectural practice. Solar energy collectors installed on the roof contribute to the retreat's energy needs, reducing reliance on external power sources. Natural ventilation mechanisms are incorporated throughout the building, allowing for airflow management and maintaining indoor air quality. Additionally, systems for rainwater harvesting demonstrate a commitment to responsible resource management, emphasizing the project’s focus on sustainability.
Vale de Moses is notable for how it balances the functionality of a yoga retreat with a deep respect for the environment. This architectural design does not merely serve a purpose; it fosters an experience that aligns with wellness and mindful living. Visitors to the retreat can engage with their environment in a manner that supports their journey toward personal growth and healing.
For a more in-depth exploration of the architectural plans, designs, and sections of Vale de Moses, interested readers are encouraged to review the project materials for additional insights into this notable architectural endeavor.


























