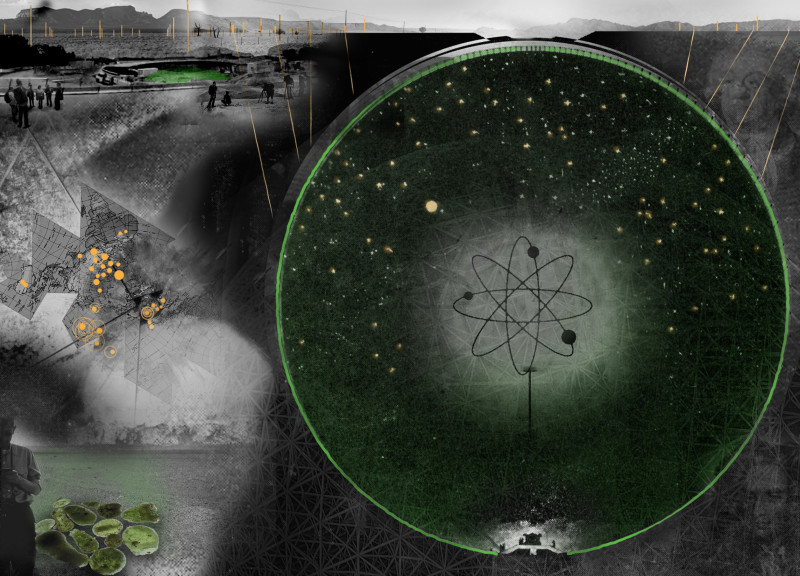5 key facts about this project
At its core, the project represents a harmonious interaction between natural and constructed environments. It serves as a hub for communal engagement, encouraging collaboration and dialogue among its users. Through its innovative design, the project aspires to redefine how architectural spaces can facilitate social interaction while fostering a connection to the environment.
The architectural design features a prominent circular form, which symbolizes unity and continuity. This choice reflects a deeper philosophical inquiry into the relationship between humanity and the universe, positioning the project as a space for contemplation and discovery. The circular design is complemented by organic shapes that flow seamlessly within the landscape, creating a visually appealing connection with the surrounding environment.
Materials play a significant role in delivering the project's vision. The use of glass in the structure invites natural light, creating an atmosphere of openness and transparency. This not only enhances the aesthetic but also emphasizes a connection to the exterior environment, allowing users to engage with the world around them. The architectural framework, possibly consisting of steel or other durable materials, ensures structural integrity while contributing to a modern aesthetic that aligns with contemporary architectural trends.
The project's unique characteristics extend beyond its visual appeal. It actively promotes interaction and engagement, marking it as a gathering space for diverse individuals. This design aspect speaks to current societal shifts towards community-oriented spaces that foster inclusivity and collaboration. The incorporation of various elements, such as seating areas and communal workspaces, reflects an understanding of the need for flexible environments that adapt to multiple uses.
Furthermore, the integration of scientific motifs within the project adds another layer of depth. Elements resembling atomic structures serve as a reminder of the interconnectedness of all things, mirroring the project's underlying philosophy of exploration. This thoughtful incorporation of graphics into the architectural design encourages users to ponder larger existential questions, transforming the space into more than just a physical structure; it becomes a catalyst for intellectual inquiry.
In discussing the architectural designs, it is essential to highlight the careful consideration given to the surrounding landscape. The project does not merely occupy a space; it engages and enhances its environment. The interplay of natural and synthetic elements resonates with themes of ecological sustainability, suggesting that architecture can exist in balance with nature.
The project’s approach to design uniquely captures the essence of modern architectural practices, where functionality meets aesthetic sensibility. By emphasizing connectivity—both spatially and thematically—the project encourages users to reflect on their relationship with their surroundings and each other.
For those interested in gaining a deeper understanding of this architectural endeavor, it is worthwhile to explore the architectural plans, sections, and various design aspects that further illustrate the intentions behind this project. Doing so will provide a comprehensive view of how the synthesis of form, function, and concept translates into a meaningful space that resonates with both individuals and communities.























