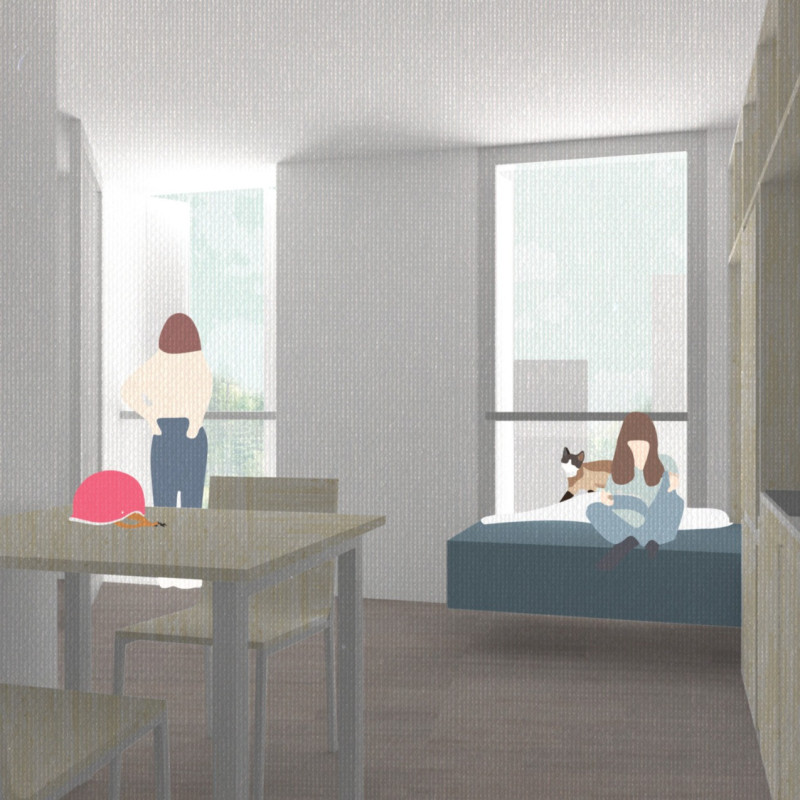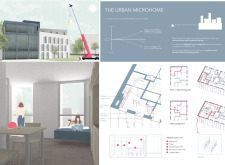5 key facts about this project
The project's layout is strategically organized to maximize utility within a compact footprint. Key areas include an integrated kitchen unit, a versatile living space, and a fold-down bed feature that optimizes space when not in use. Large glass panels in the façade enhance natural light penetration and visibility, creating an inviting indoor environment. The use of concrete provides durability and structural integrity, while wooden elements add warmth and texture to the interiors.
Modularity is a distinctive aspect of this project, allowing it to adapt to various configurations depending on user needs. Options include a basic micro-unit and a larger version accommodating small families or roommates. This flexibility, paired with the emphasis on efficiency and sustainability, differentiates the Urban Microhome from typical housing solutions by emphasizing user-centric design.
The architectural design incorporates energy-efficient materials, enhancing the building's ecological impact. Components such as tilting windows and bifold shutters facilitate climate control and privacy. Each design choice is rooted in the goal of creating a livable environment that combines comfort with practicality.
The Urban Microhome project signifies a progressive approach to urban architecture, focusing on making efficient use of limited space while promoting community integration. For detailed architectural insights, including architectural plans, sections, and designs, consider exploring the extensive project presentation. This will provide a comprehensive understanding of the innovative architectural ideas that define the Urban Microhome.























