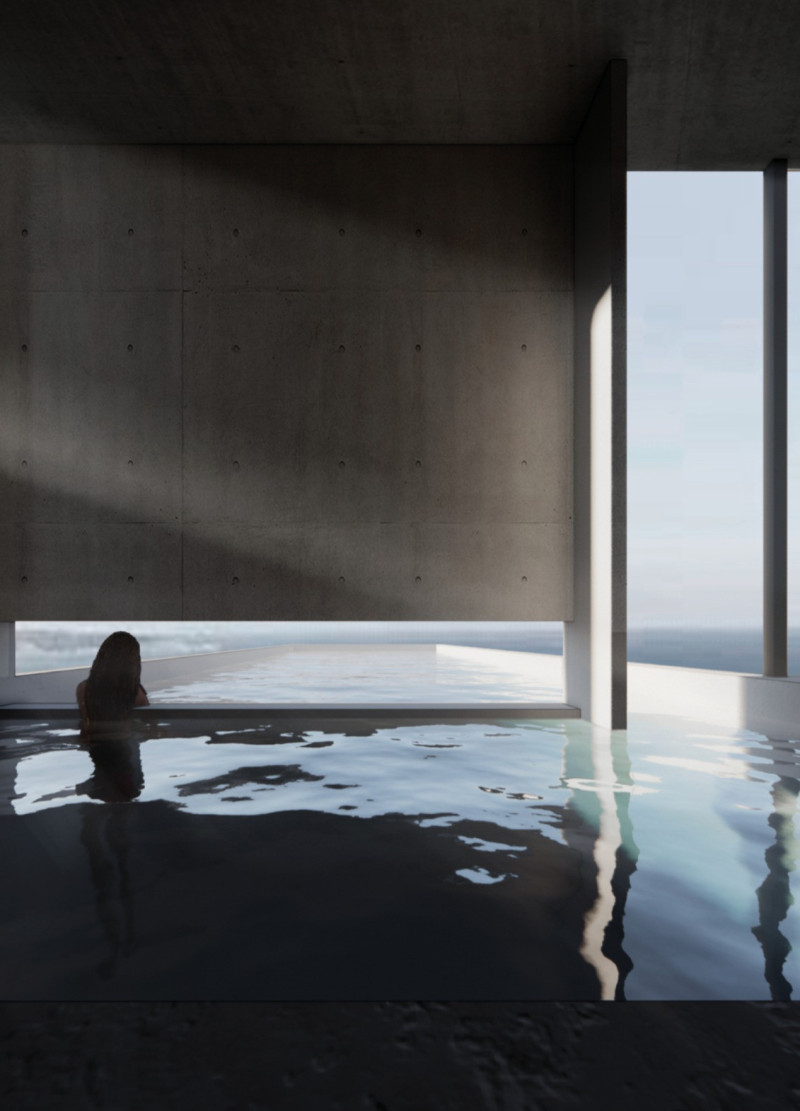5 key facts about this project
Unique Challenges and Design Approach
One aspect that distinguishes Pious D’wn from conventional residential projects is its focus on biophilic design. This approach incorporates natural elements within the living spaces, creating a seamless transition between the architecture and surrounding nature. Extensive use of glass not only maximizes natural light but also establishes a continuous visual link to the outdoor landscape. This allows for dynamic shadow effects throughout the day, enriching the living experience.
The project also emphasizes spatial organization. Open living areas encourage social interaction while designated private spaces foster tranquility. Additionally, vertical and horizontal connections within the layout create a cohesive flow throughout the home. These design strategies facilitate both communal living and personal reflection.
Integrating Water Features
Water elements play a vital role in Pious D’wn. The inclusion of a swimming pool serves both practical and symbolic purposes, acting as a reflective surface that enhances the architectural lines of the building. This water feature promotes relaxation and contributes to the serene atmosphere the design aims to achieve. The thoughtful placement of water elements within the project underscores the intention of creating a meditative environment that aligns with the overall concept of harmony with nature.
Exploring elements such as architectural plans, architectural sections, architectural designs, and architectural ideas in further detail will provide deeper insights into the functional and aesthetic attributes of Pious D’wn. This project stands as a noteworthy example of contemporary residential architecture that balances modern living with a profound connection to the natural world.























