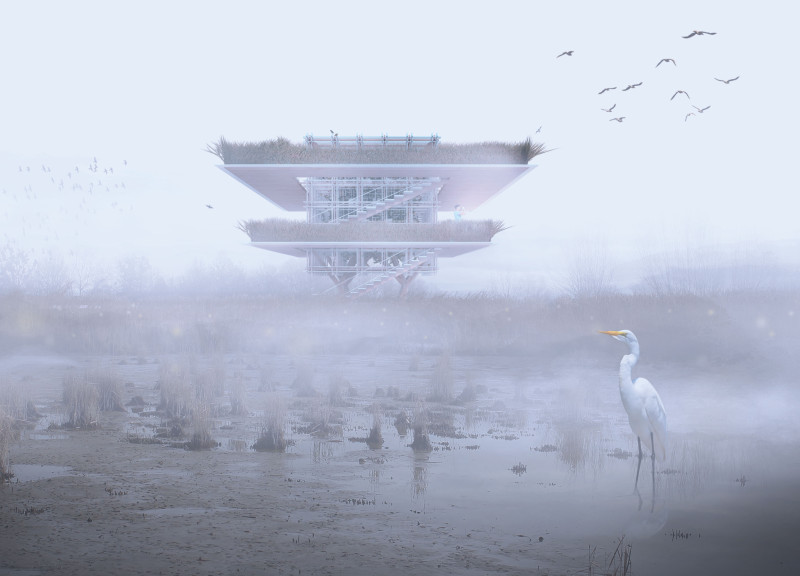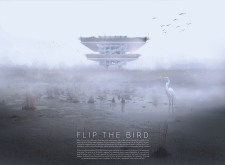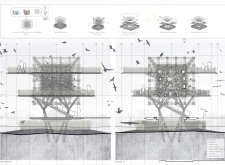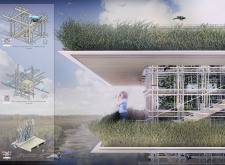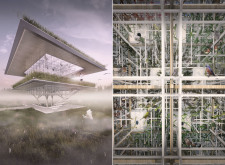5 key facts about this project
The central concept of the project revolves around creating an inviting space that fosters interaction and collaboration. This is evident in the layout, which strategically positions communal areas to encourage socialization while providing retreats for privacy. The architectural arrangements facilitate a flow of movement, guiding occupants through various zones and ensuring that each part of the building serves a purpose. The careful segmentation of spaces results in a dynamic environment where users can both engage with others and find sanctuary.
Materiality plays a significant role in this architectural endeavor. The project utilizes a blend of modern and traditional materials, harmonizing with its surroundings while exhibiting a contemporary flair. Key materials include reinforced concrete, glass, natural timber, and metal cladding. The use of reinforced concrete provides structural integrity while allowing for expansive, open spaces. Large glass panels create a seamless connection between the interior and exterior, inviting natural light to penetrate deep into the building and offering picturesque views of the landscape. The warmth of natural timber adds an element of comfort, enhancing the overall ambiance and grounding the design in its environment. Meanwhile, metal cladding introduces a sleek, modern aesthetic that reflects light and offers durability.
Beyond material choices, the architectural design showcases a range of unique approaches that distinguish it from conventional structures. Sustainable design principles are prominently featured, focusing on energy efficiency and minimizing environmental impact. The integration of passive solar strategies, such as strategically placed overhangs and thermal mass, reduces reliance on artificial heating and cooling, ensuring a more sustainable operation. Additionally, the project incorporates green roofs and walls, promoting biodiversity while providing insulation benefits and enhancing the building’s integration with nature.
Attention to detail is evident throughout the project, as exemplified in the thoughtful selection of fixtures, fittings, and finishes. From lighting to furniture, each component has been deliberately chosen to complement the overall aesthetic and function of the space. The inclusion of local artisans and craftspeople in the design and construction phases further elevates the project, celebrating regional craftsmanship while supporting the local economy.
The outcome of this architectural project is a harmonious blend of innovative design and practical functionality. By fostering connections between people and their environment, the building serves its community and stands as a testament to thoughtful architecture. This project encourages users to engage with their surroundings, whether through lively commons or tranquil personal spaces.
For those interested in delving deeper into the nuances of the design, exploring the architectural plans, architectural sections, and various architectural ideas presented in this project’s documentation will provide valuable insights into its innovative approach. Each detail contributes to a holistic understanding of how architecture can effectively serve both individual and collective needs, creating a space that resonates on multiple levels with its users and the community at large.


