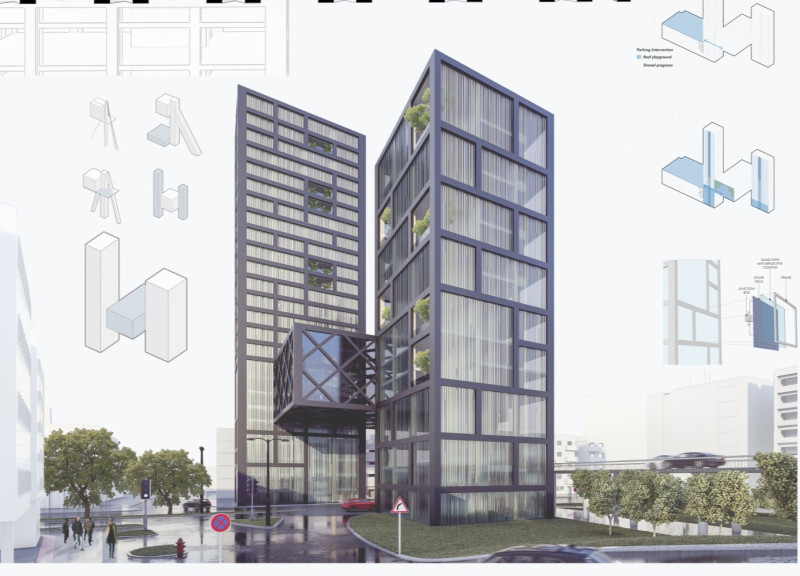5 key facts about this project
At the core of the project is a dual-tower formation characterized by a unique massing strategy. The combination of vertical and horizontal elements creates a sense of rhythm and visual interest, inviting engagement from both residents and passersby. The towers are thoughtfully designed, with cantilevered balconies and terraces that extend outward, offering residents private outdoor spaces while providing a sense of openness and connectivity to the surrounding environment. This architectural move supports the idea of vertical living without sacrificing the benefits of outdoor space.
The function of the project is primarily residential, yet it aims to cultivate a sense of community by incorporating public amenities at ground level. These public spaces facilitate interaction among residents and enhance the vibrancy of the streetscape. The design includes areas for recreation and social gatherings, which are strategically placed to encourage a shared experience among users. The architects have succeeded in creating spaces that meet the practical needs of urban living while also fostering a sense of belonging within the community.
Materiality is another essential aspect of the project, reflecting a balanced consideration of aesthetics and functionality. The careful selection of materials, such as glass, steel, concrete, and wood, demonstrates a modern architectural ethos. Glass plays a significant role in the facade, allowing for ample natural light and providing unobstructed views of the surrounding landscape. Steel is utilized for structural elements that enable bold design choices, while concrete ensures stability and durability. The use of wood in interior finishes introduces warmth, enhancing the residential experience.
A notable feature of this architectural design is how it transcends the conventional separation of public and private realms. By emphasizing interconnected spaces, the project encourages social interaction both within the towers and with the broader urban fabric. This unique design approach aligns with contemporary desires for connectivity and community, ensuring that each resident feels both integrated and supported within the living environment. The architect has effectively challenged the traditional high-rise model, proposing a design that enriches urban life rather than isolating it.
Sustainability is subtly woven into the fabric of the project, even if it is not overtly highlighted. The emphasis on energy-efficient materials and potential green spaces suggests an awareness of environmental impacts and long-term sustainability. Integrating green roofs and terraces contributes to urban biodiversity while promoting healthy living environments. These elements not only enhance the aesthetic appeal but also serve practical purposes, promoting energy conservation and improving residents' quality of life.
For those seeking a deeper understanding of this innovative project, an exploration of the architectural plans, sections, and design details is highly encouraged. This presentation captures the essence of the architectural ideas and reflects the careful thought that has gone into each aspect of the design. By examining these elements, readers can appreciate the finer points that make this project a thoughtful contribution to urban architecture in Essen.























