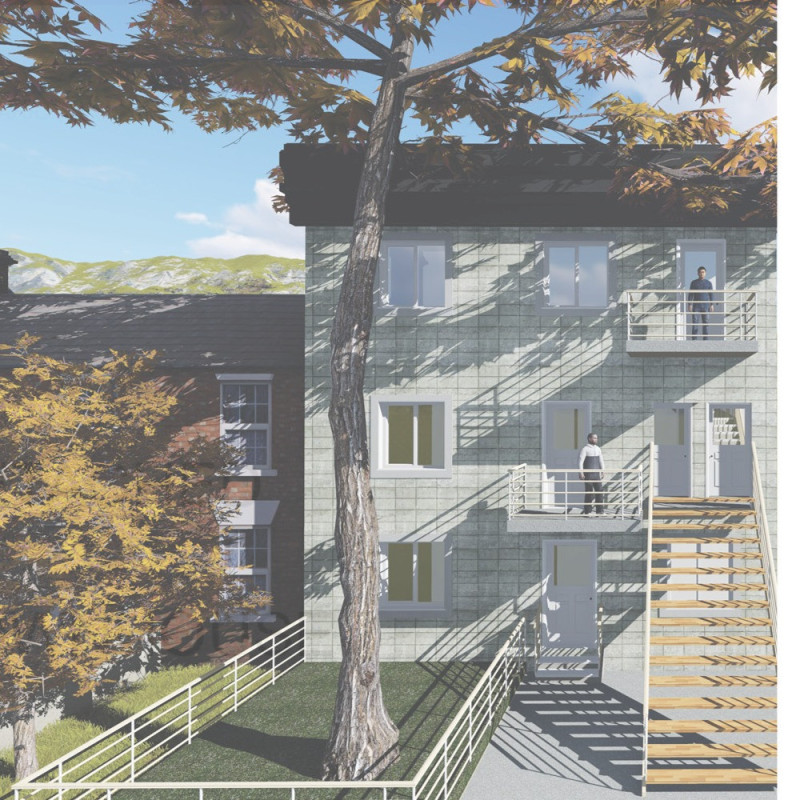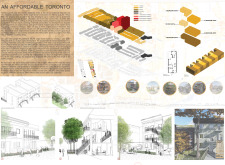5 key facts about this project
The function of the project extends beyond mere housing; it seeks to promote a sense of belonging and support social interaction among residents. Each element of the design is carefully coordinated to enhance the residential experience while fostering connections with the surrounding urban environment. The residential units are thoughtfully designed to accommodate various family sizes and needs, providing options that include studio units, one-bedroom units, two-bedroom units, and three-bedroom units. This variety invites inclusivity, ensuring that individuals from different demographic backgrounds can find suitable living spaces.
A distinctive aspect of the project is its emphasis on spatial configuration. The layout incorporates accessible thresholds and communal spaces designed to promote interaction among residents. By creating public areas such as gardens and pathways, the design encourages community building, transforming these spaces into vibrant hubs for socialization and collaboration. The integration of semi-private spaces, including balconies and shared gardens, enhances this sense of community while respecting the privacy of individual residents.
Circulation patterns within the project are designed to promote pedestrian mobility and encourage sustainable transportation methods. The emphasis on walkability and bicycle access reflects a commitment to environmental principles, diminishing reliance on cars and fostering healthier lifestyles. This approach not only facilitates ease of movement within the residential area but also links the project directly to existing public transportation routes and urban amenities.
Materiality plays a crucial role in the architectural design. While specific materials were not delineated in the imagery, the project conceivably incorporates durable and sustainable materials such as brick, wood, glass, steel, and concrete. These choices underscore the commitment to long-lasting construction while also considering aesthetics and environmental impact. The materials selected serve both functional and visual purposes, creating an inviting atmosphere that resonates with the character of the Toronto landscape.
One of the unique design approaches in this project is the innovative arrangement of building forms. Instead of conforming to traditional, monotonous layouts, the design embraces staggered building forms that facilitate interaction while providing private havens for residents. This strategic layout not only enhances visual interest but also adheres to principles of sustainable design by maximizing natural light and ventilation.
The project encapsulates a mission to reshape the urban residential experience by prioritizing community over isolation, affordability over exclusivity, and sustainability over neglect. Its architectural plans and sections demonstrate a well-considered response to these challenges, presenting a compelling argument for how thoughtful design can contribute to the fabric of urban living.
Furthermore, the visual representation of the project, including renderings and diagrams, effectively communicates the architectural intentions behind the design. These artistic impressions and technical drawings illustrate how the new buildings will harmonize with existing structures, ensuring a seamless integration into the urban landscape while enhancing the overall aesthetic quality of the neighborhood.
In this context, the architectural designs provide a foundation for discussions around modern urban living, inviting potential residents, stakeholders, and the general public to consider the essential role of thoughtful architecture in enriching lives. For those interested in gaining a deeper insight into the project, a review of the architectural ideas and plans will reveal the meticulous thought and effort that informs each aspect of this housing initiative. Exploring the architectural presentation further will enhance understanding of how the project stands poised to make a meaningful impact on the city of Toronto and its residents.























